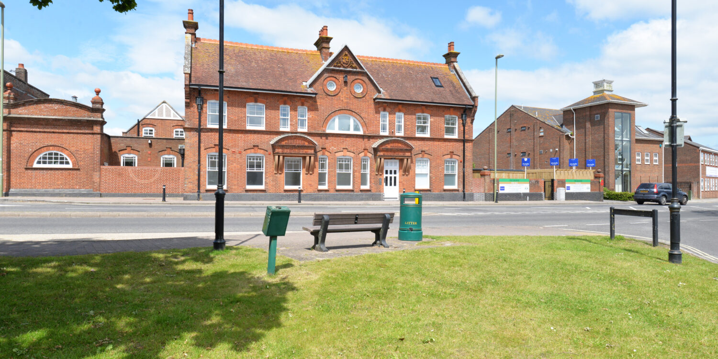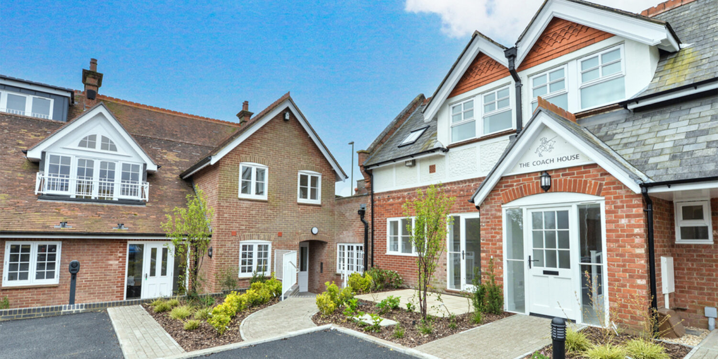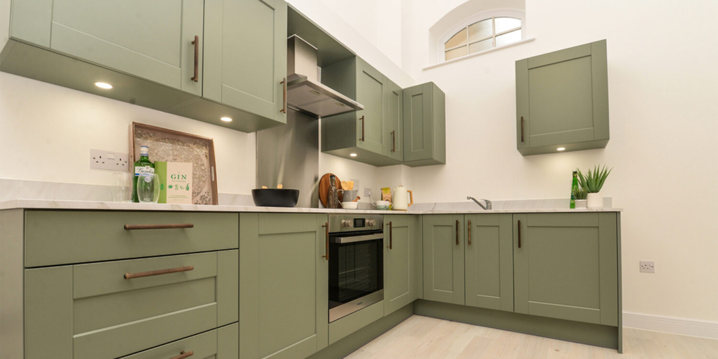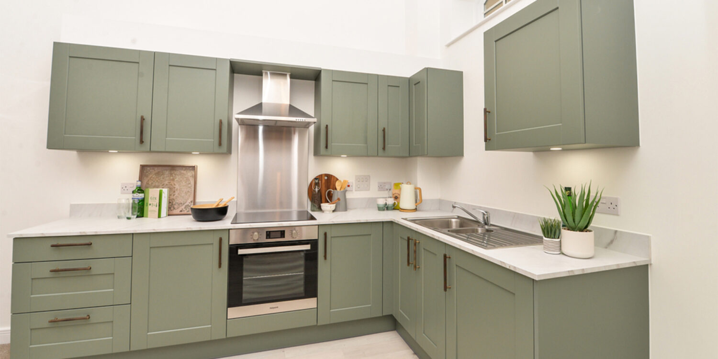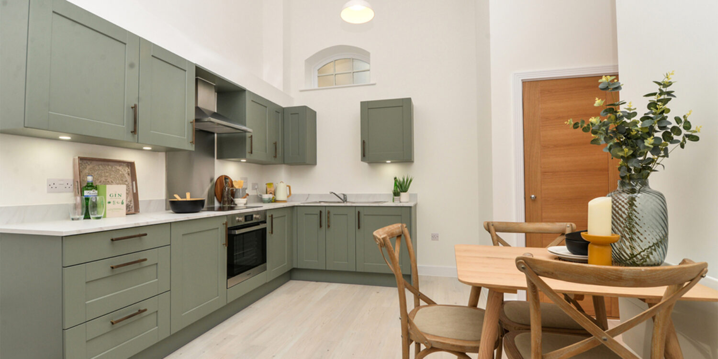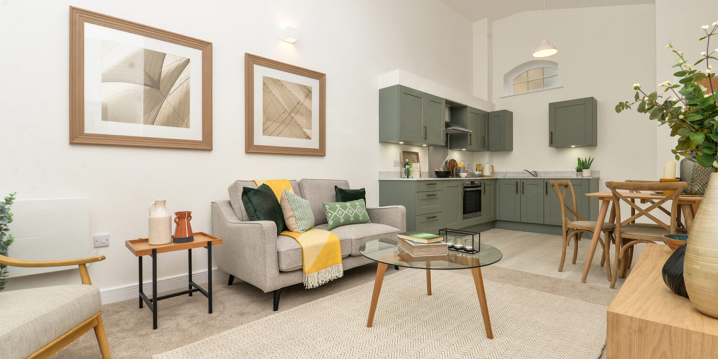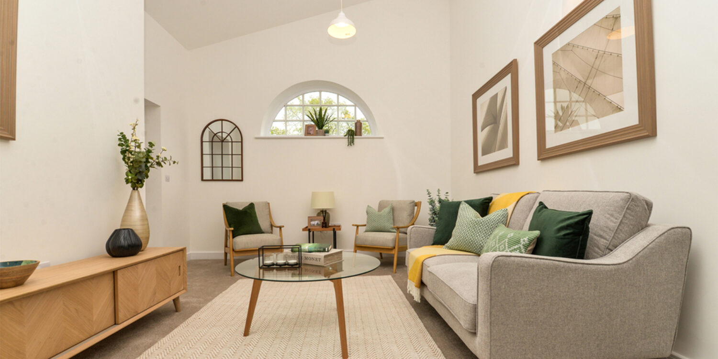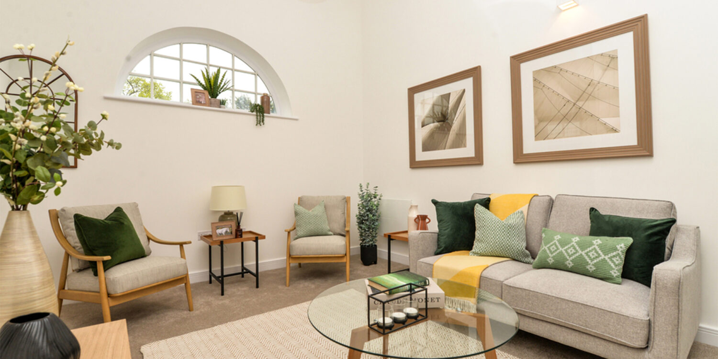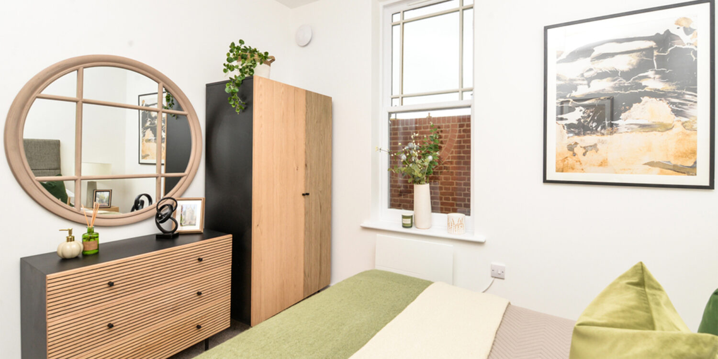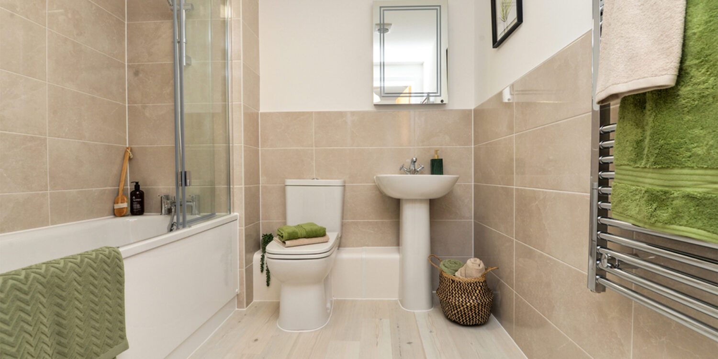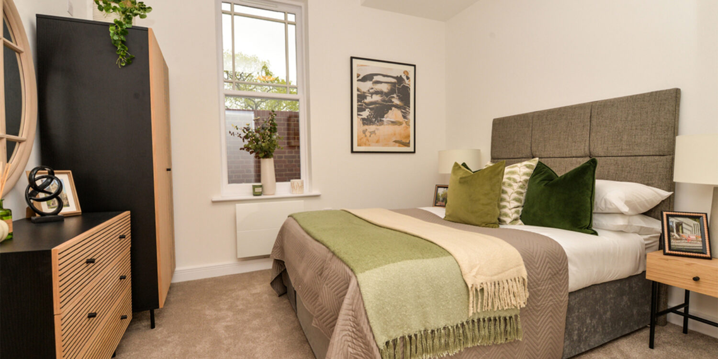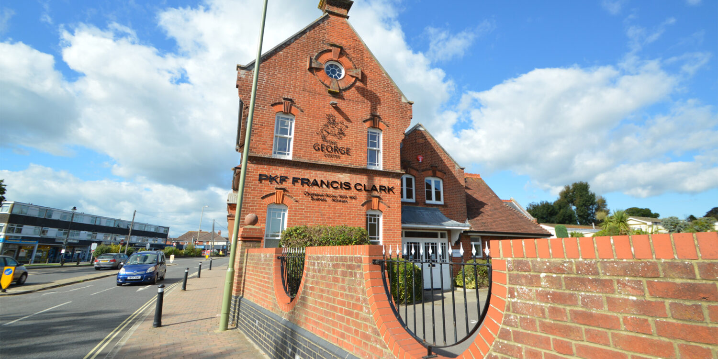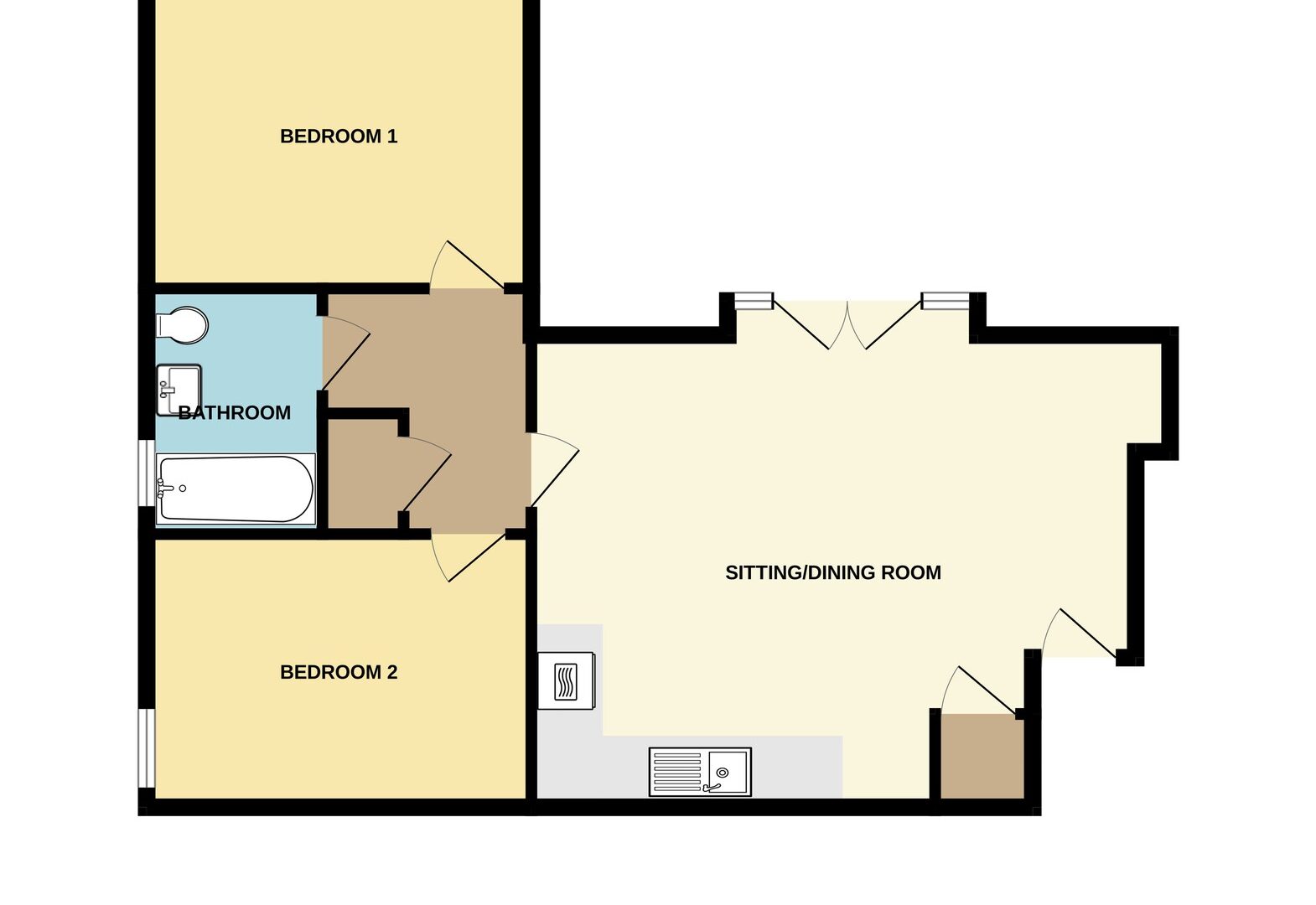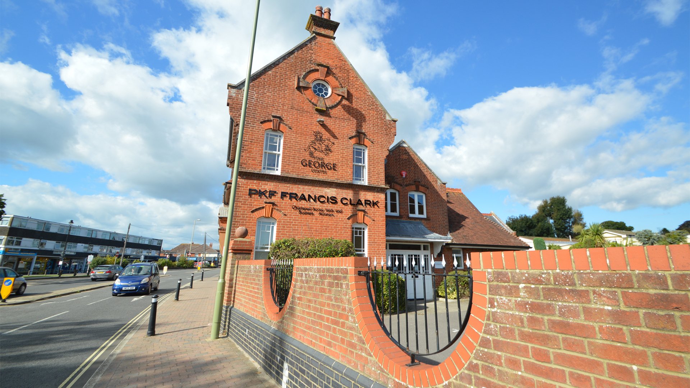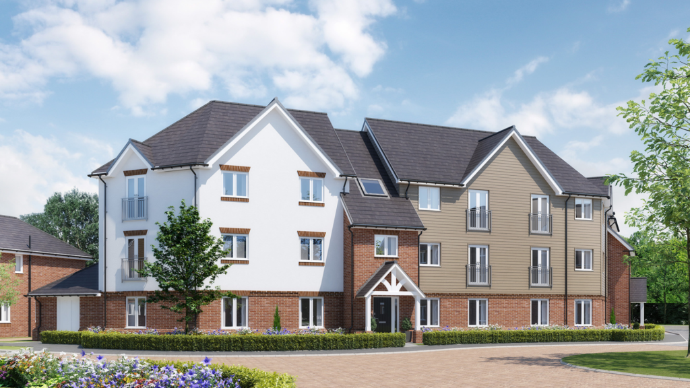Key Features
- 999 year lease
- Share of Freehold
- EV charging point
- Allocated parking
- No ground rent
- 10 year warranty
Property Details
Price: £277,500
Property Size: 690 Sq Ft
Property Type: Apartment
Property Status: For Sale
Bedrooms: 2
Bathrooms: 1
Parking: Allocated Parking
Parking Spaces: 1
Description
Secure your dream home today and we’ll cover your Stamp Duty up to £25,000*
Discover this beautifully converted two-bedroom first-floor apartment in a newly refurbished historical building. Step into an inviting open-plan living area with a cosy living and dining room, well-lit by large windows and double doors leading to a balcony.
The modern kitchen features contemporary appliances and ample storage space.
The apartment includes two comfortable bedrooms and a stylish bathroom with contemporary fixtures.
Outside, enjoy a balcony with lighting, two allocated parking spaces with an EV charging point, and bike storage.
New Milton town centre is nearby, offering shops, facilities, and a railway station with direct links to Bournemouth, Southampton, Winchester, and London Waterloo. Contact us for an appointment to view these unique homes!
Location Details
Name/ No.: 7 The George
Street: Christchurch Road
Town / City: New Milton
County: Hampshire
Postcode: BH25 6QJ
What's Nearby
Specification
- Gas hob
- Integrated single electric oven
- Integrated combination microwave/oven
- Integrated dishwasher
- Integrated fridge/freezer
- Chimney-style extractor (recirculating) hood
- Laminate square edge worktop with matching upstand, with glass splashback in the kitchen
- One-and-a-half bowl sink with chrome mixer tap
- Chrome electrical fittings
- LED under-cupboard lighting
- Low-voltage LED spotlights
- Ceramic floor tiling
- Either an integrated washer/dryer in the kitchen or where applicable a free-standing one in the utility room/cupboard
- Luxury white suites complemented by chrome fittings
- Floor and half-height ceramic wall tiling
- Vanity sink units
- Heated towel rails
- Illuminated mirror with shaver socket and demister
- Water efficient push button WC with soft close seats
- Low-voltage LED spotlights
- Coordinating chrome finish lighting points and electrical fittings provided in ample quantity throughout
- Wiring for digital TV, Satellite and Sky+ in the living room and master bedroom. TV points to other bedrooms (customers to supply their dish or aerial via their chosen supplier)
- Telephone point to the living room and all bedrooms
- Outside lighting to patios and balconies
- Mechanical extraction system
- Gas-fired central heating is designed and installed by specialists to provide a cost-effective, comfortable and controllable environment for your home
- Energy-efficient condensing boiler from Worcester (or similar)
- Programmable thermostat plus independent room control
- Compact style radiators
- Worcester pressurised water system
- Oak-faced doors complemented by chrome lever handles
- Moulded architraves with coordinated skirting boards
- Flat plastered ceilings throughout
- Built-in wardrobes to master bedroom, completed with full-height sliding doors
- Quality PVCu double-glazed windows and external doors
- Brick paviors and textured paving slabs to private driveways, footpaths and patios
- Each apartment either comes with a garage, carport with a private lockable store and/or allocated parking
- Ground floor apartments have private patios
- First and second floor apartments have bespoke glass balconies with composite decking and wooden handrails
Mortgage Calculator
Terms and Conditions
The information provided by Penny Farthing's mortgage calculator is for illustrative purposes only and accuracy is not guaranteed.
The values and figures shown are hypothetical and may not be applicable to your individual situation. Be sure to consult a financial professional prior to relying on the results.
Stamp Duty Calculator
Expected Stamp Duty
Disclaimer - for a complete breakdown of stamp duty tax, including for investors and customers with more than one property, visit the government’s website

