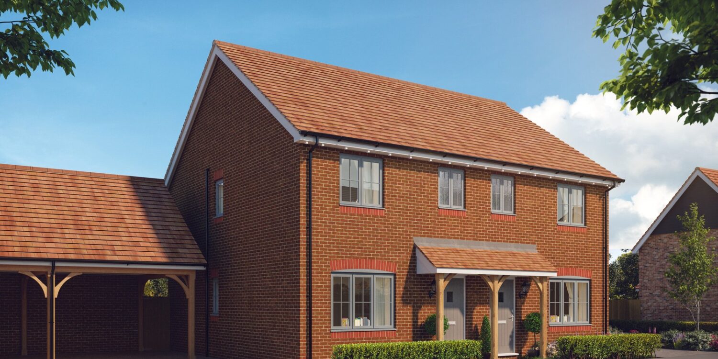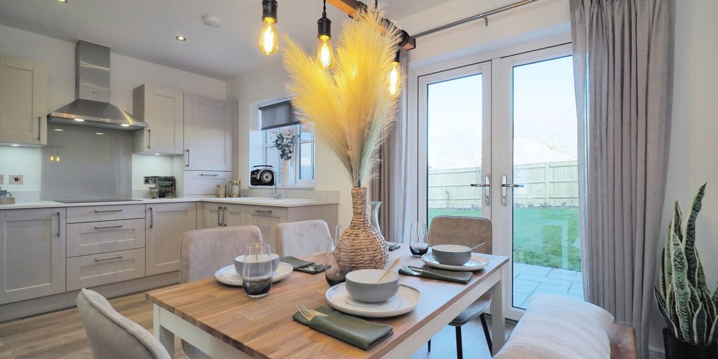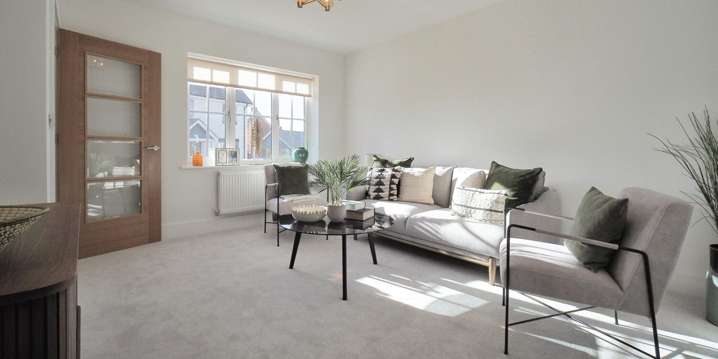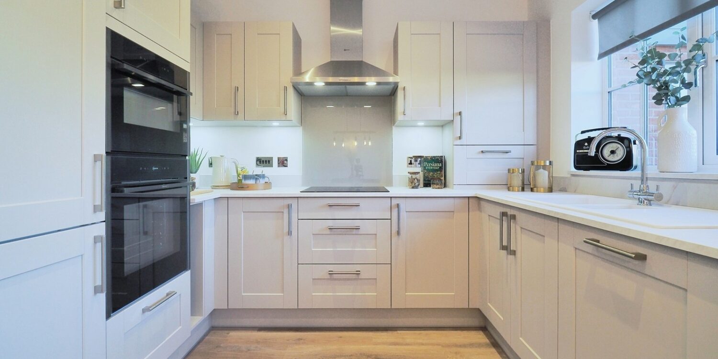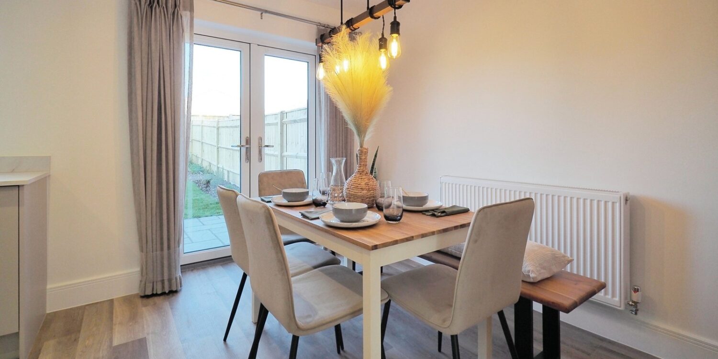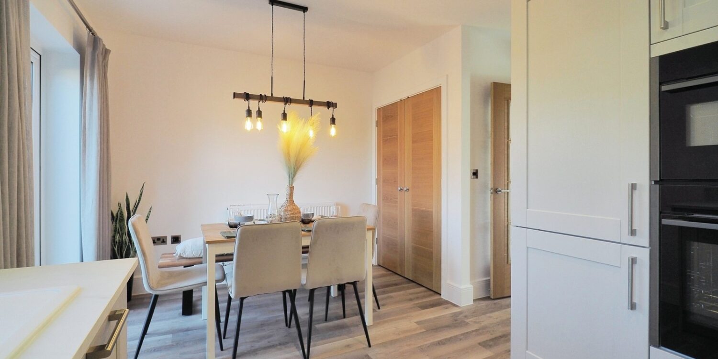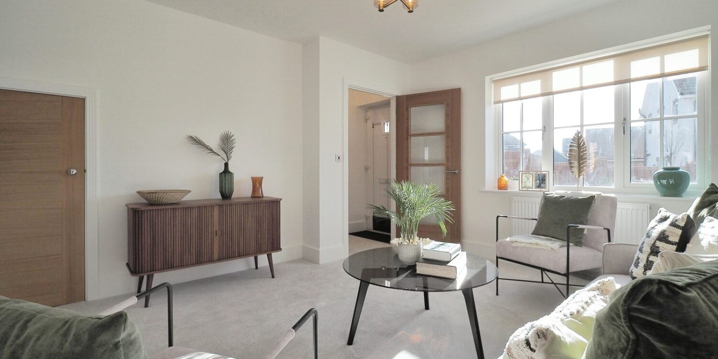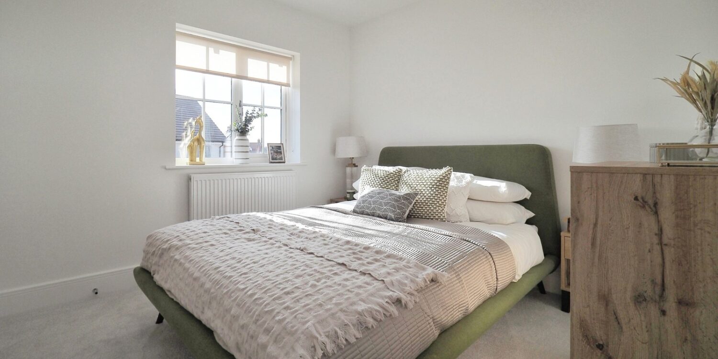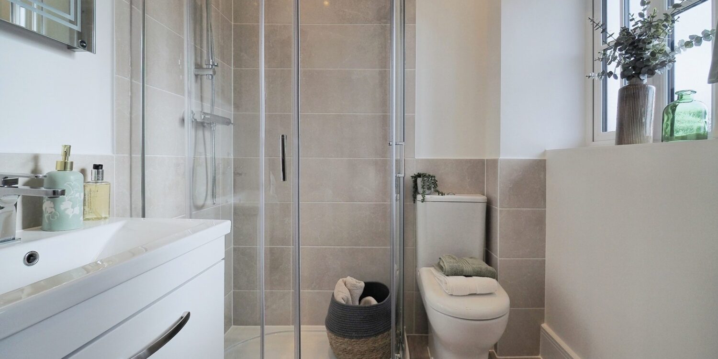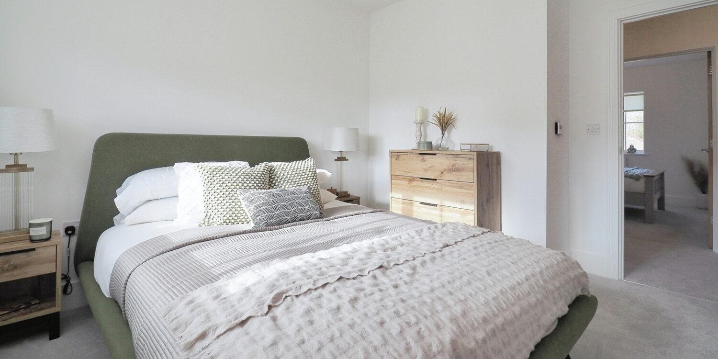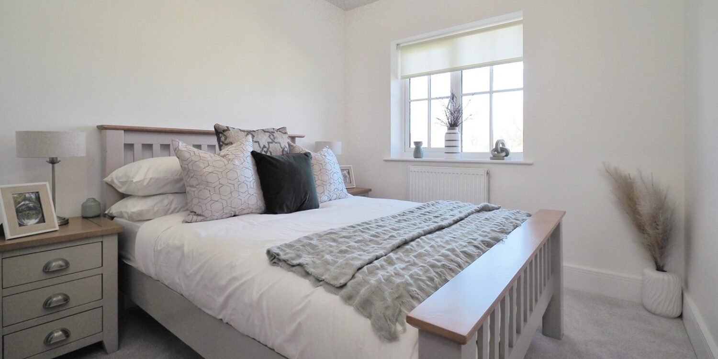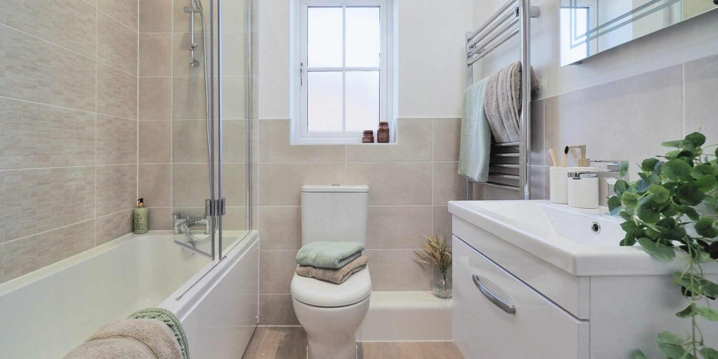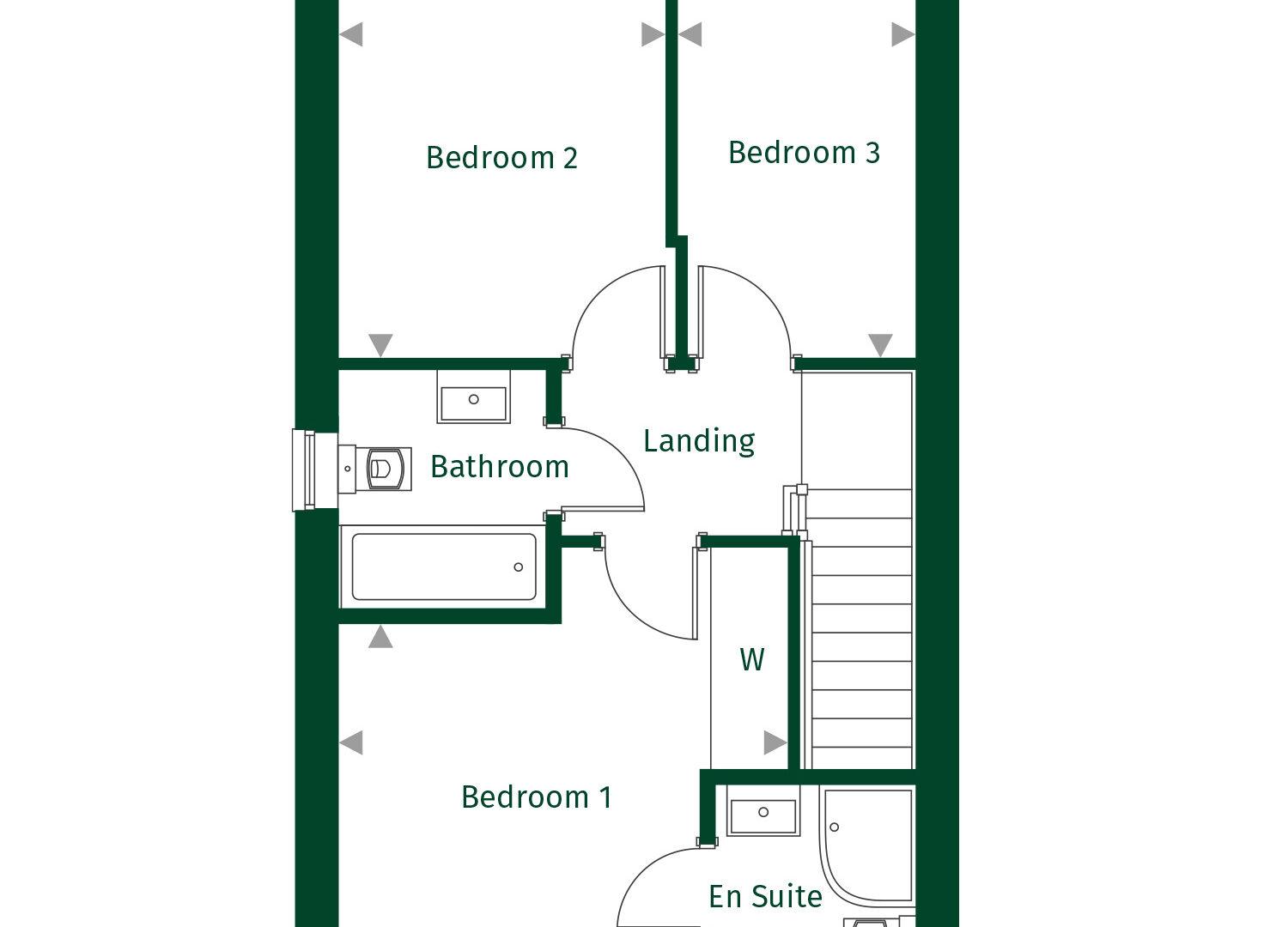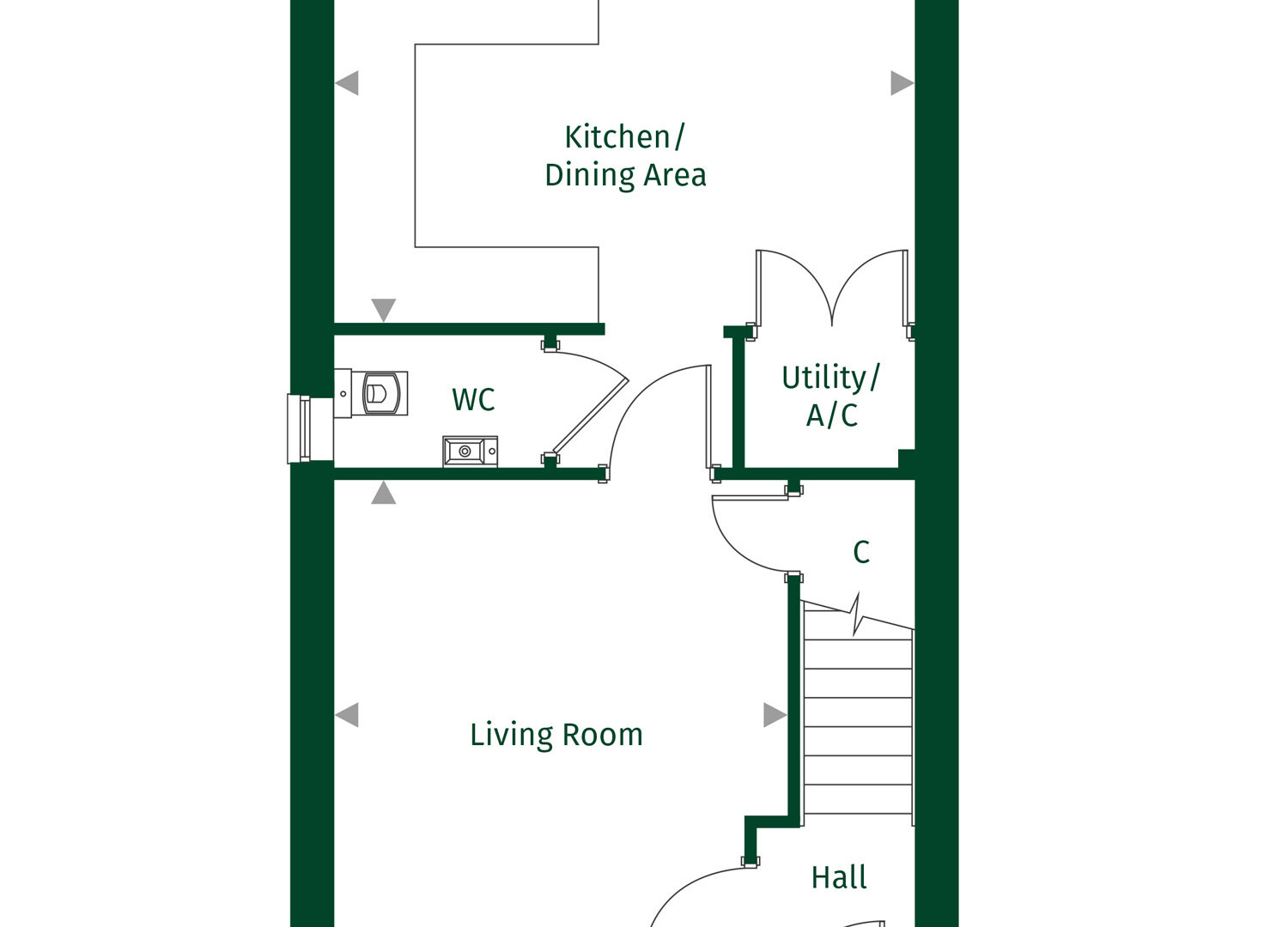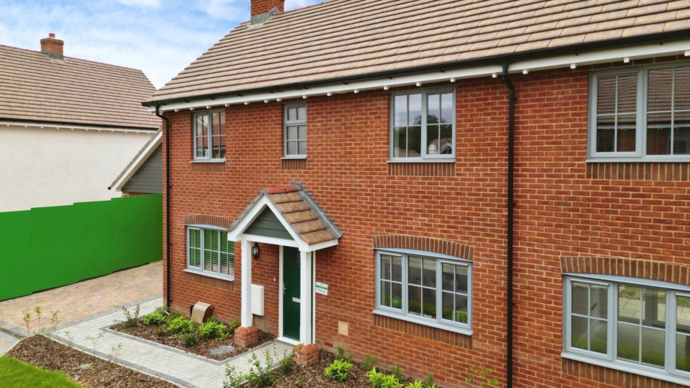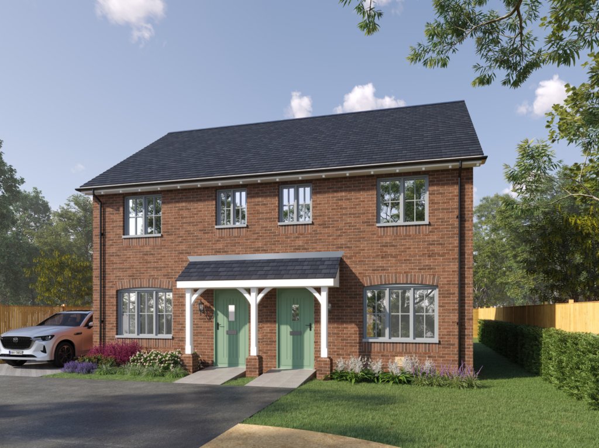Key Features
- The open-plan kitchen/dining area boasts a spacious utility cupboard.
- Spacious separate living room to enjoy those special family moments.
- Large bedroom 1 with built-in wardrobe and en suite
- Carport with lockable storage space, and driveway parking.
Property Details
Price: £390,000
Property Type: Semi-Detached House
Property Status: For Sale
Bedrooms: 3
Bathrooms: 2
Parking: Carport, Driveway
Parking Spaces: 2
Description
Secure your dream home today and we’ll cover your Stamp Duty up to £25,000*
The Fernwood is a delightful 3 bedroom semi-detached home located close by to the beautiful area of green open space, this home offers plenty of room for growing families or those looking to downsize from a larger property.
On the ground floor the open plan kitchen/dining area benefits from a stylish modern kitchen including integrated appliances* with French doors opening onto the paved rear patio and turfed garden. While the spacious living room is perfect to enjoy those special family moments.
On the first floor, the master bedroom benefits from an en suite, while bedrooms 2 and 3 have use of the beautifully appointed family bathroom. Both the en suite and family bathroom feature contemporary white suites.
To the outside, The Fernwood benefits a carport and off-street parking.
*At Whitsbury Green The Fernwood specification is gold, other sites may vary.
Location Details
Name/ No.: 5, The Fernwood
Street: Whitsbury Road
Line 2: Whitsbury Green
Town / City: Fordingbridge
Postcode: SP5 1NQ
What's Nearby
EPC
Mortgage Calculator
Terms and Conditions
The information provided by Penny Farthing's mortgage calculator is for illustrative purposes only and accuracy is not guaranteed.
The values and figures shown are hypothetical and may not be applicable to your individual situation. Be sure to consult a financial professional prior to relying on the results.
Stamp Duty Calculator
Expected Stamp Duty
Disclaimer - for a complete breakdown of stamp duty tax, including for investors and customers with more than one property, visit the government’s website

