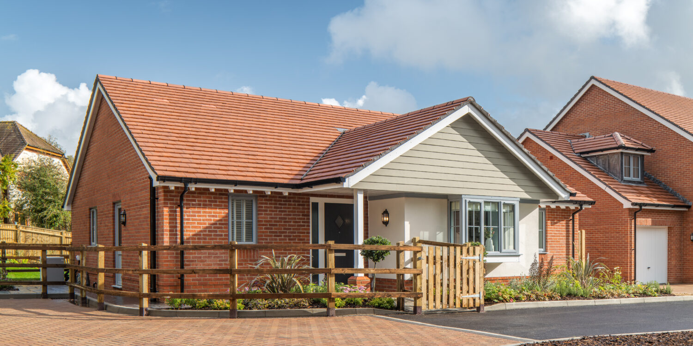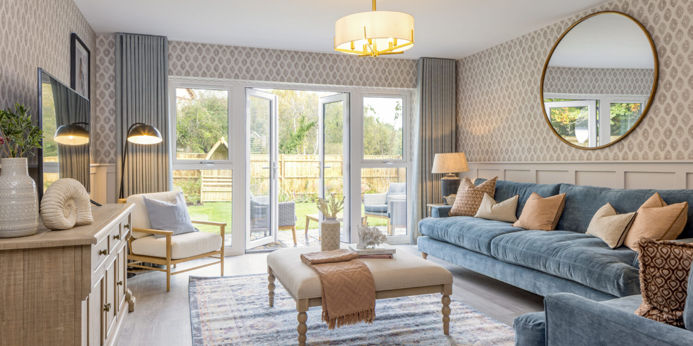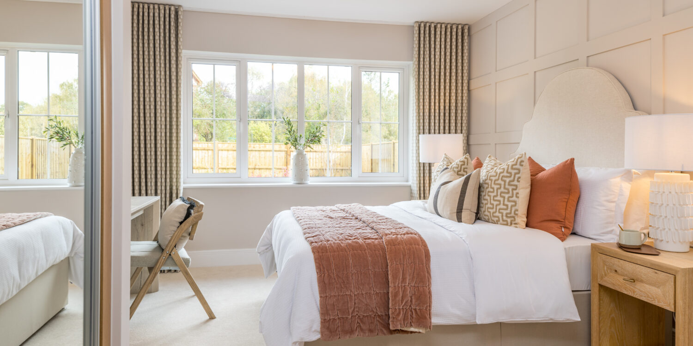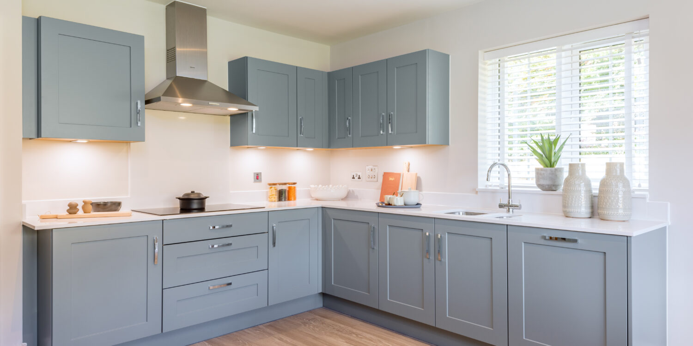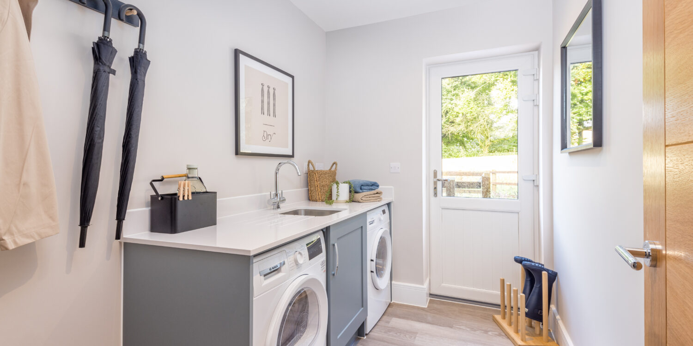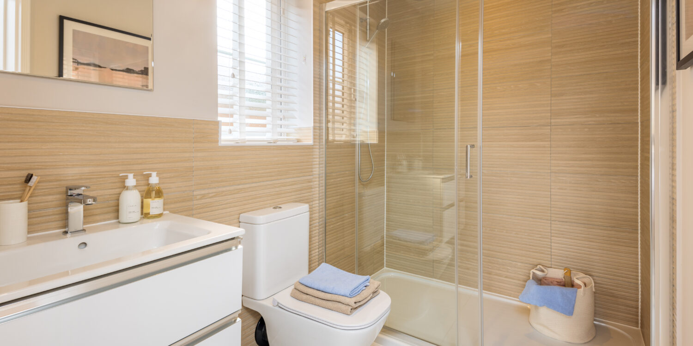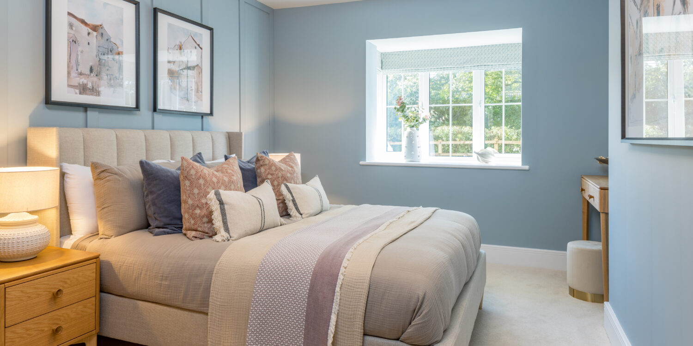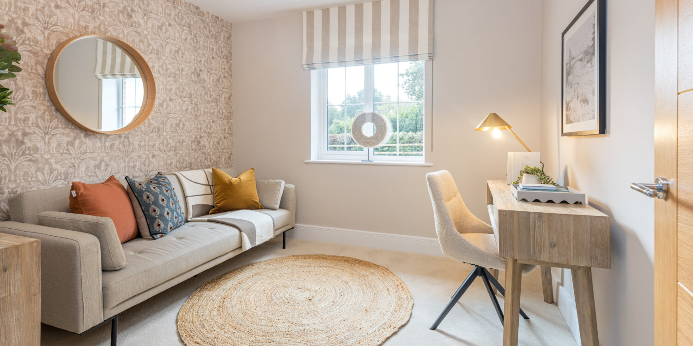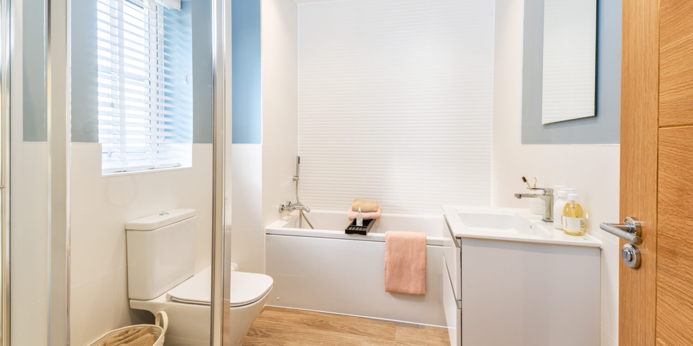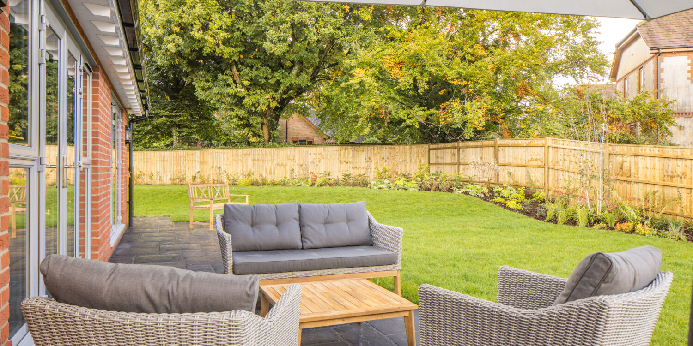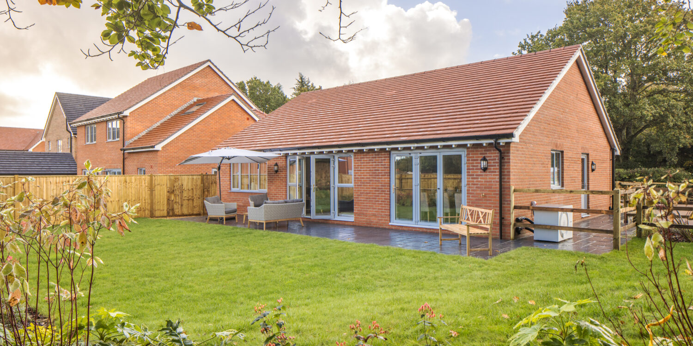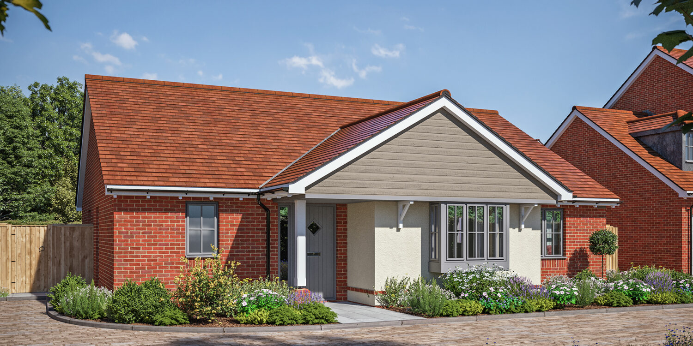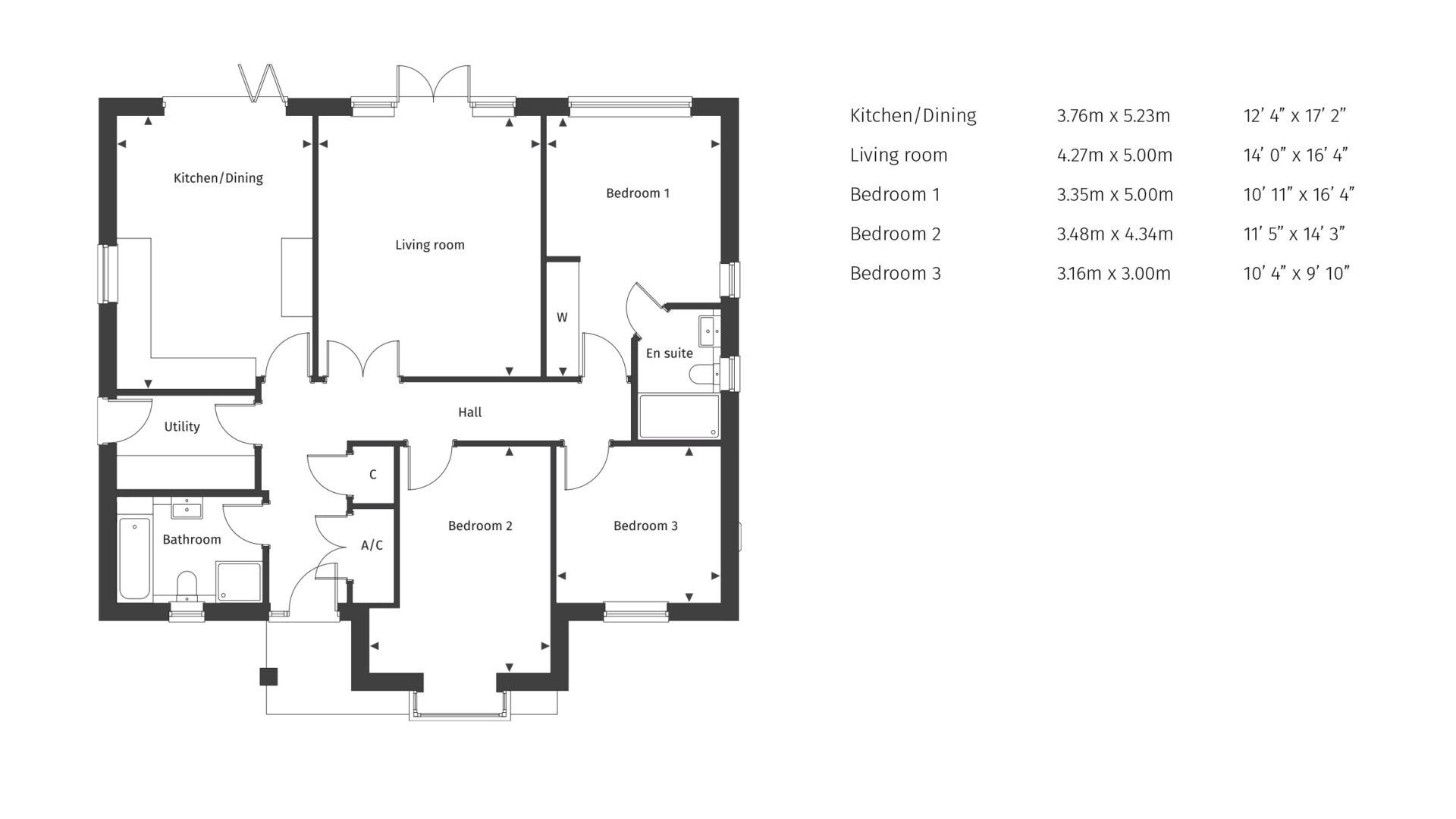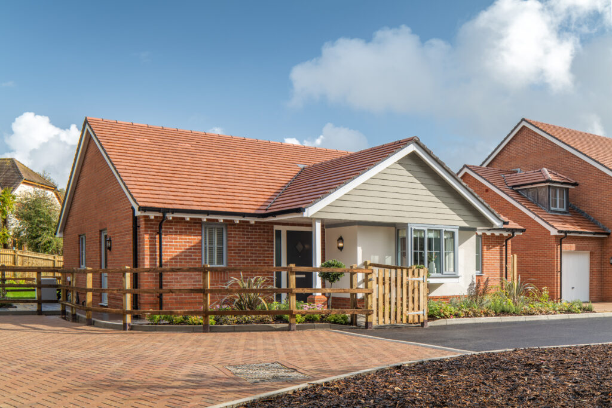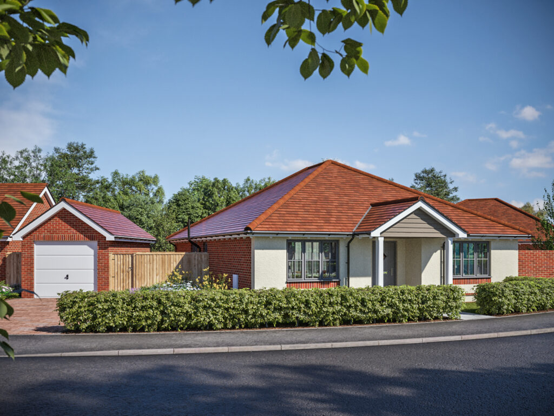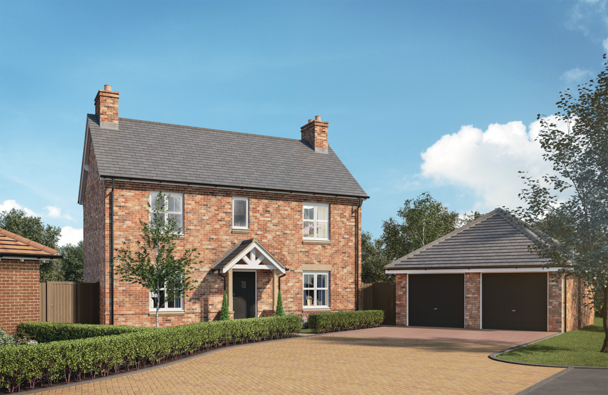Key Features
- Large living room that leads onto rear garden through French doors
- Separate utility room with outside access, ideal for pets or muddy boots
- Large bedroom 1 with built-in wardrobe and en suite
- Open plan kitchen/dining room with French doors to the rear garden
- Spacious bedrooms 2 and 3
Property Details
Price: £625,000
Property Size: 1228 Sq Ft
Property Type: Bungalow
Property Status: For Sale
Bedrooms: 3
Bathrooms: 2
Parking: Double Garage, Off Road Parking
Parking Spaces: 2
Garage Spaces: 2
Description
Welcome to The Chestnut, a charming 3-bedroom bungalow nestled in the peaceful Oakwood Grove. This beautifully designed home offers a perfect blend of modern convenience and timeless elegance, making it an ideal choice for families, retirees, or anyone seeking a peaceful retreat. With its spacious layout, allocated parking spaces, high-quality finishes, and thoughtful design, The Chestnut promises a comfortable and enjoyable living experience.
The heart of The Chestnut is its expansive kitchen/dining area. This space is perfect for both everyday meals and entertaining guests. The kitchen is equipped with modern appliances and plenty of storage, making meal preparation a delight. Adjacent to the kitchen is a convenient utility room, providing extra space for laundry and storage needs.
The living room is another highlight. This generous space is ideal for relaxing with family or hosting gatherings. Large windows flood the room with natural light, creating a warm and inviting atmosphere. The layout allows for versatile furniture arrangements, ensuring that you can personalise the space to suit your lifestyle.
The Chestnut features three well-proportioned bedrooms, each designed with comfort and privacy in mind. The master bedroom is a true retreat. It includes a spacious built-in wardrobe and a luxurious en suite bathroom, providing a private sanctuary for relaxation. Bedroom 2 is also generously sized, offering plenty of space. Bedroom 3 is a versatile space that could also be used as a guest room or study. All bedrooms are conveniently located near the family bathroom, which is equipped with modern fixtures and fittings.
Location Details
Name/ No.: 10, The Chestnut
Street: Oakwood Grove
Town / City: Alderholt
County: Dorset
Postcode: SP6 3FL
What's Nearby
Additional Media
Mortgage Calculator
Terms and Conditions
The information provided by Penny Farthing's mortgage calculator is for illustrative purposes only and accuracy is not guaranteed.
The values and figures shown are hypothetical and may not be applicable to your individual situation. Be sure to consult a financial professional prior to relying on the results.
Stamp Duty Calculator
Expected Stamp Duty
Disclaimer - for a complete breakdown of stamp duty tax, including for investors and customers with more than one property, visit the government’s website

