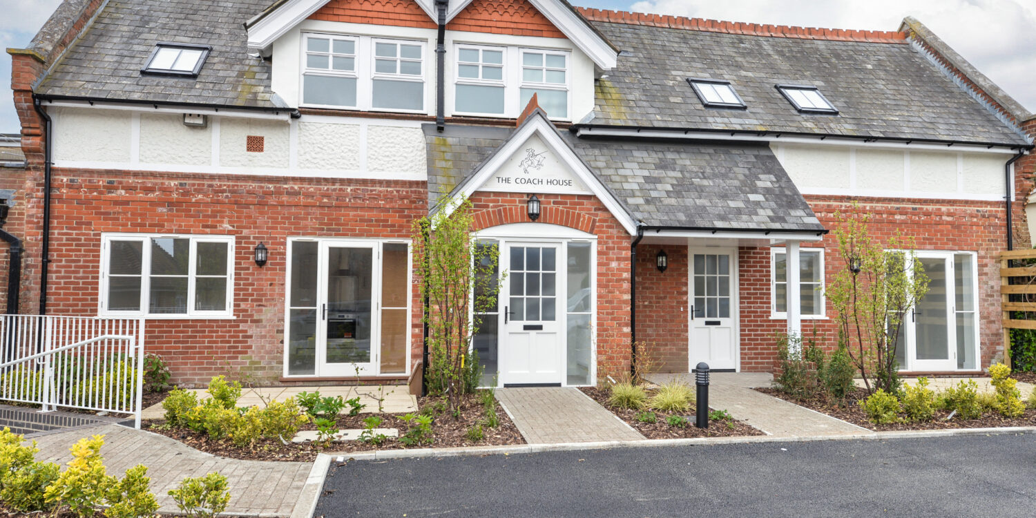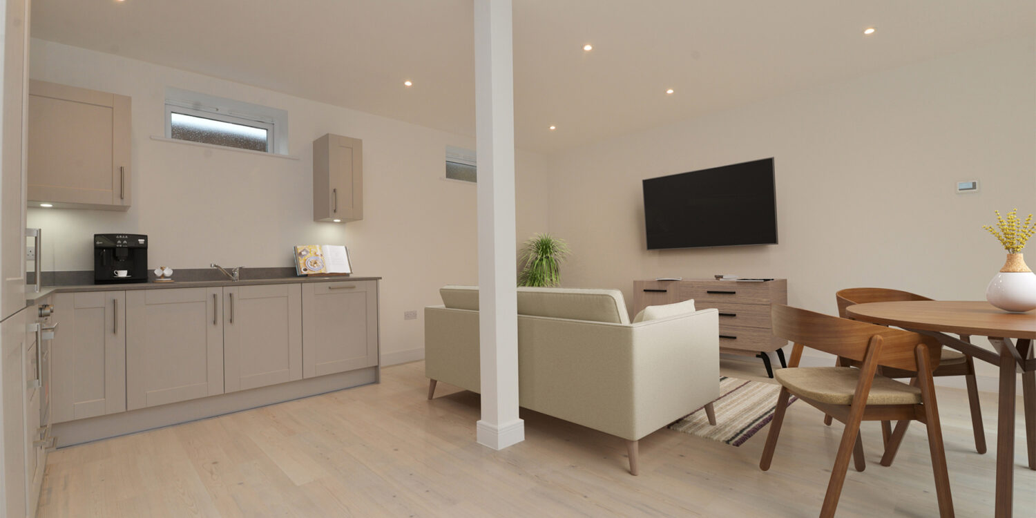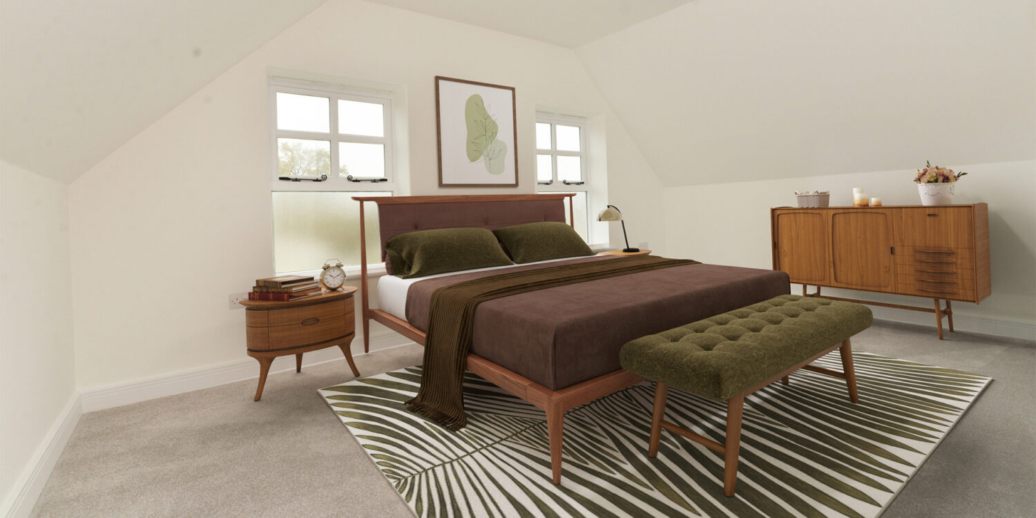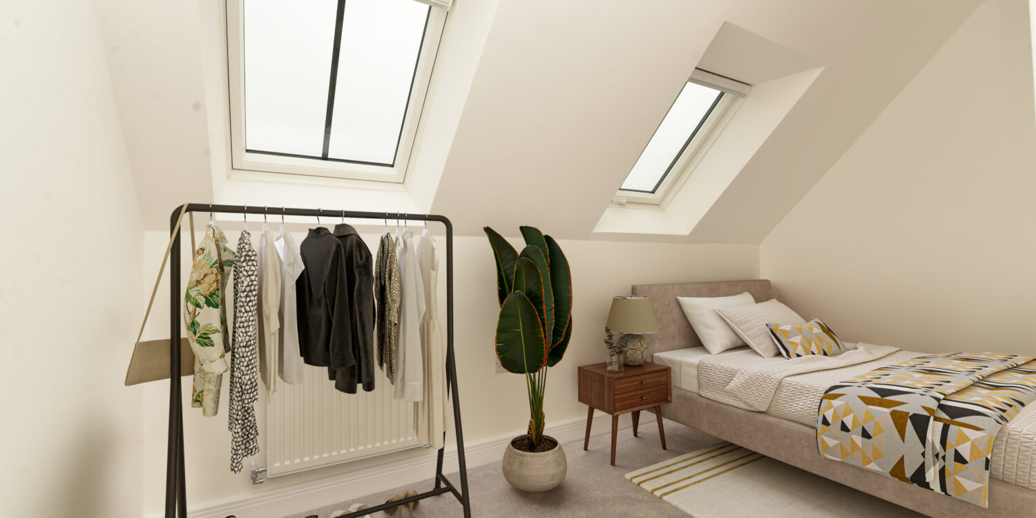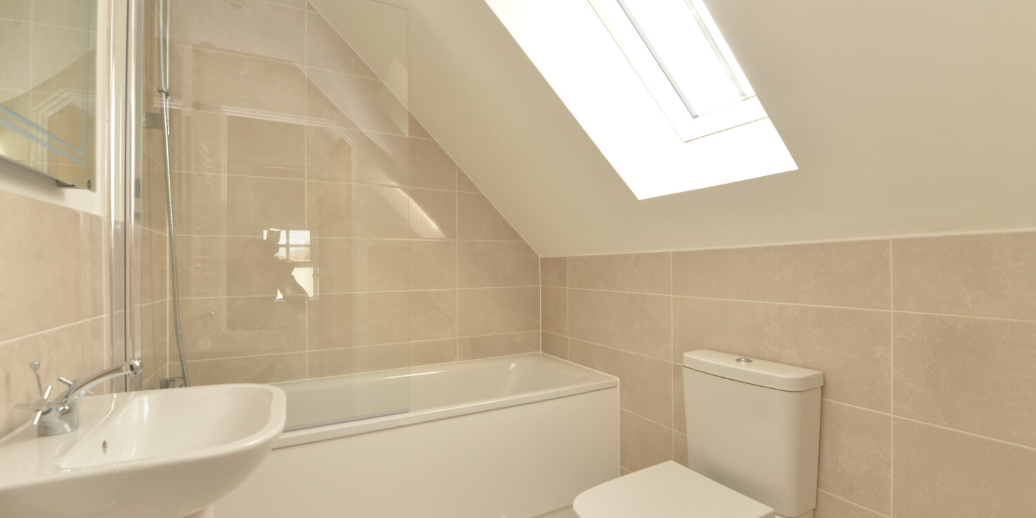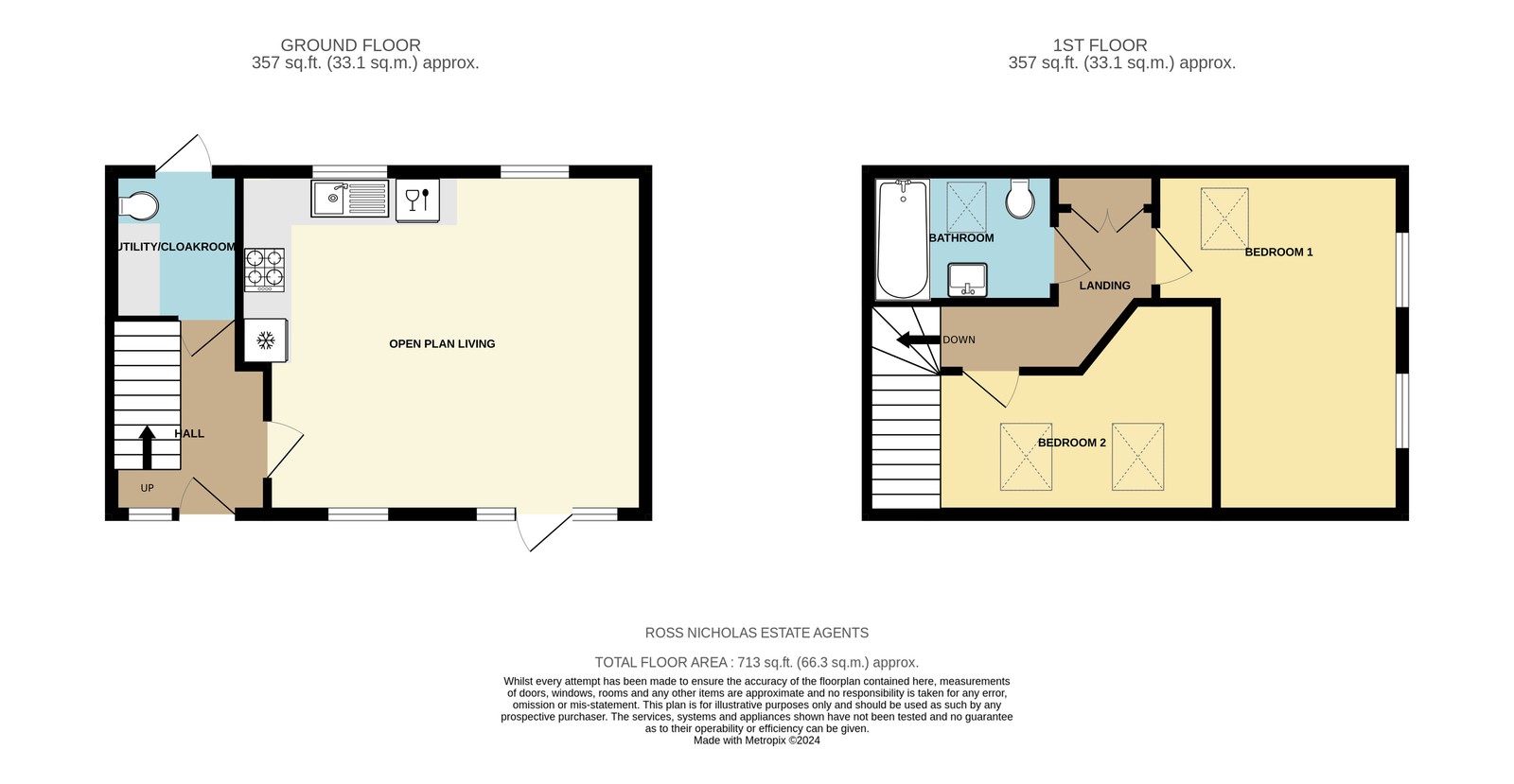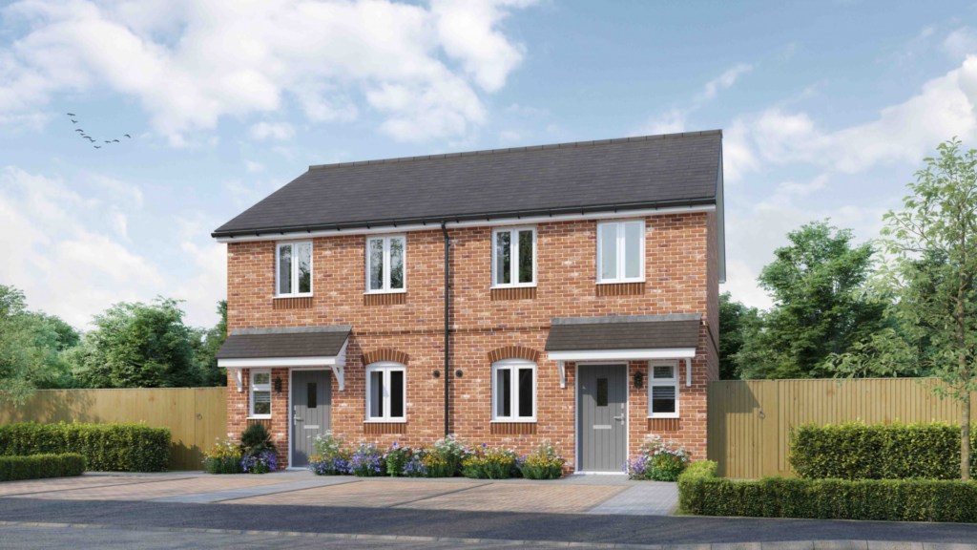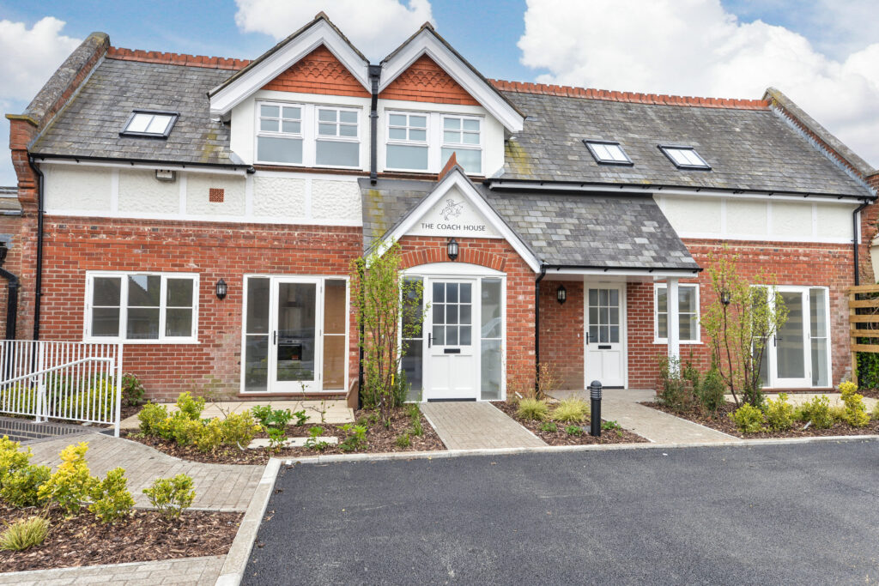Key Features
- Allocated parking for 2 cars
- Fantastic Living/Dining/Kitchen area
- Private Garden to the front
- Ground Floor Utility/Cloakroom
- Luxury bathroom fitted
- Plenty of Storage
Property Details
Price: £335,000
Property Size: 766 Sq Ft
Property Type: Coach House, Semi-Detached House
Property Status: For Sale
Bedrooms: 2
Bathrooms: 1
Parking: Allocated Parking
Parking Spaces: 2
Description
Secure your dream home today and we’ll cover your Stamp Duty up to £25,000*
This stunning converted former coach house forming part of a high quality conversion project of a landmark building in the heart of New Milton. These 2 bedroom semi-detached houses are finished to an excellent standard of specification and other features include a stunning large open planned living/dining/kitchen space, a private garden to the front, two allocated car parking spaces, utility/cloakroom.
Good sized entrance hall with double glazed front door, stairs to the first floor and useful understairs storage cupboard. Fantastic living/dining/kitchen area with casement door onto the private garden, recess ceiling spotlights and a superb kitchen area with a range of light grey timber effect wall and base units with a marble effect worktop, a range of built in appliances, recess ceiling spotlights and an extractor fan.
Ground floor utility/cloakroom with a wall mounted Worcester gas fired boiler, base unit with worktop over, space for washing machine, casement door to the rear and WC.
To the First Floor, the landing features a double glazed Velux window and double airing cupboard, a luxury bathroom fitted with a white suite and attractive wall titling, recess ceiling spotlights and an extractor fan.
Two first floor bedrooms with the main bedroom benefitting from a double aspect view.
The unique home benefits from a private area of garden to the front, rear access to the property, two allocated parking spaces and visitor parking.
Location Details
Name/ No.: 10 The George Coach House
Street: Christchurch Road
Town / City: New Milton
County: Hampshire
Postcode: BH25 6QJ
What's Nearby
Specification
- Kitchens including worktops supplied by Kitchen Elegance.
- Splashback – stainless steel.
- Space for fridge/freezer or fridge and freezer.
- Hotpoint gas hob.
- Karndean Flooring.
- Wall tiling to bathrooms and ensuites.
- Bath – Full height to all enclosing walls, splashback above.
- Shower cubicle – all sides of cubicle plus 50mm outside enclosure.
- Behind basins – to entire length of wall that the basin is on.
- Cills – tiled to match walls.
- White bathroom suites.
- White towel rail to bathrooms and ensuites.
- White electrical sockets and light switches.
- Mains operated smoke alarm.
- BT point for router at FTTP entry point only.
- A Sky point in each dwelling for Sky Q.
- External tap.
- Combi boilers (gas).
- Chrome security chain and spy hole.
- Internal house doors oak, prefinished veneer.
- Brass ironmonger.
- Glazed door to either kitchen or lounge.
- Allocated parking for 2 cars
Mortgage Calculator
Terms and Conditions
The information provided by Penny Farthing's mortgage calculator is for illustrative purposes only and accuracy is not guaranteed.
The values and figures shown are hypothetical and may not be applicable to your individual situation. Be sure to consult a financial professional prior to relying on the results.
Stamp Duty Calculator
Expected Stamp Duty
Disclaimer - for a complete breakdown of stamp duty tax, including for investors and customers with more than one property, visit the government’s website

