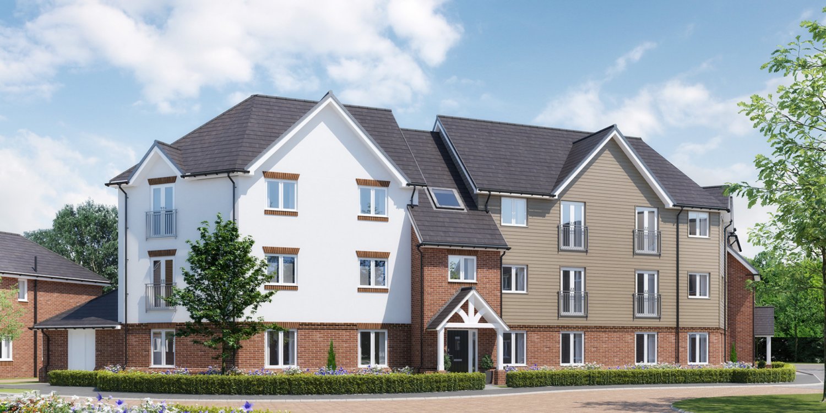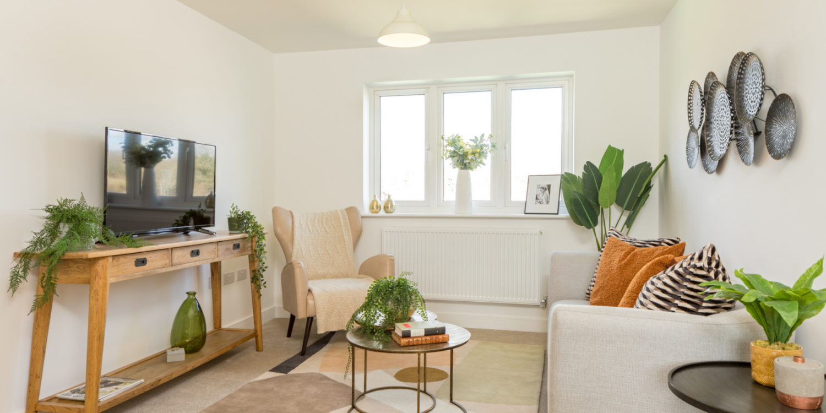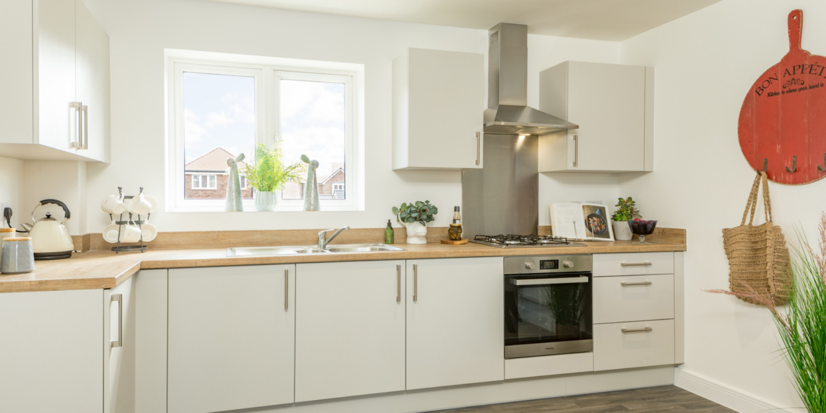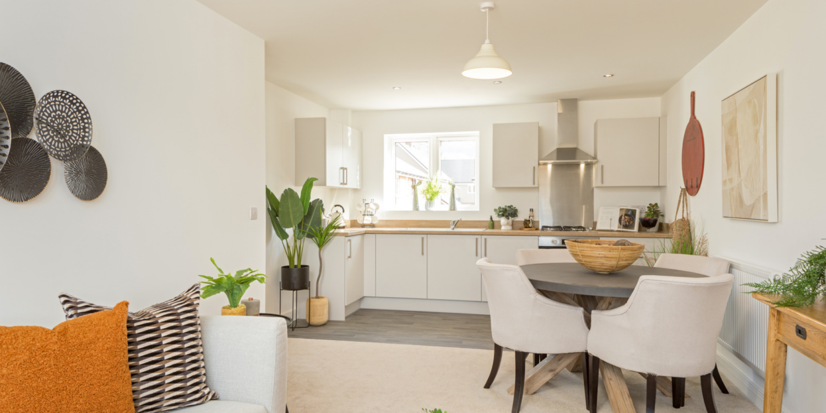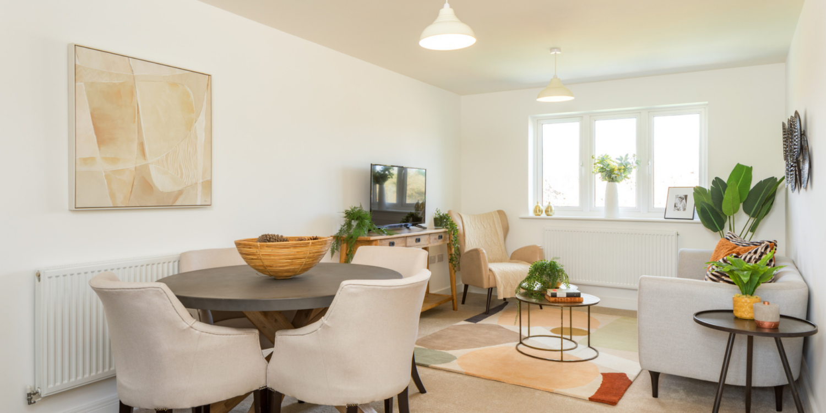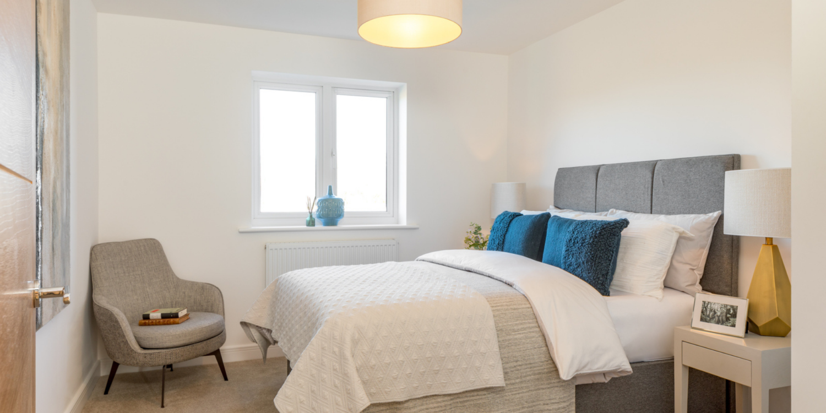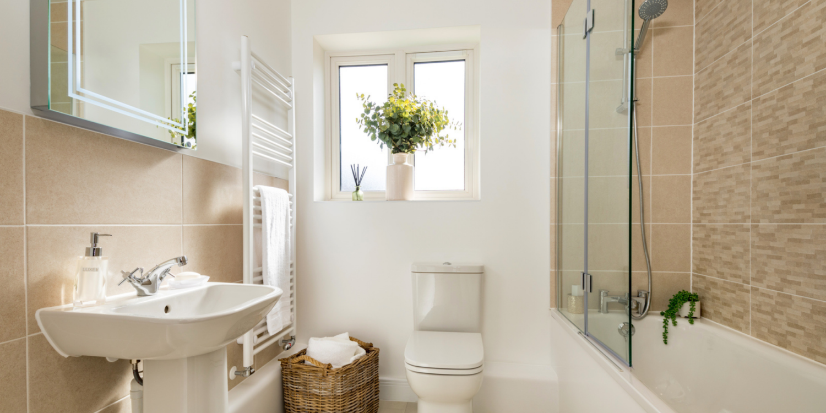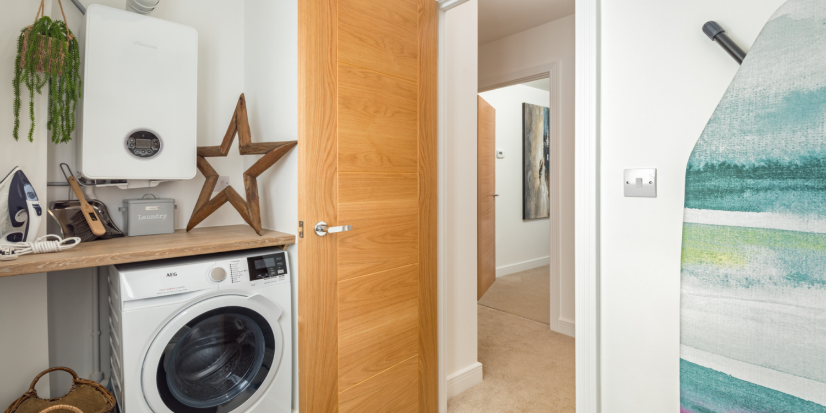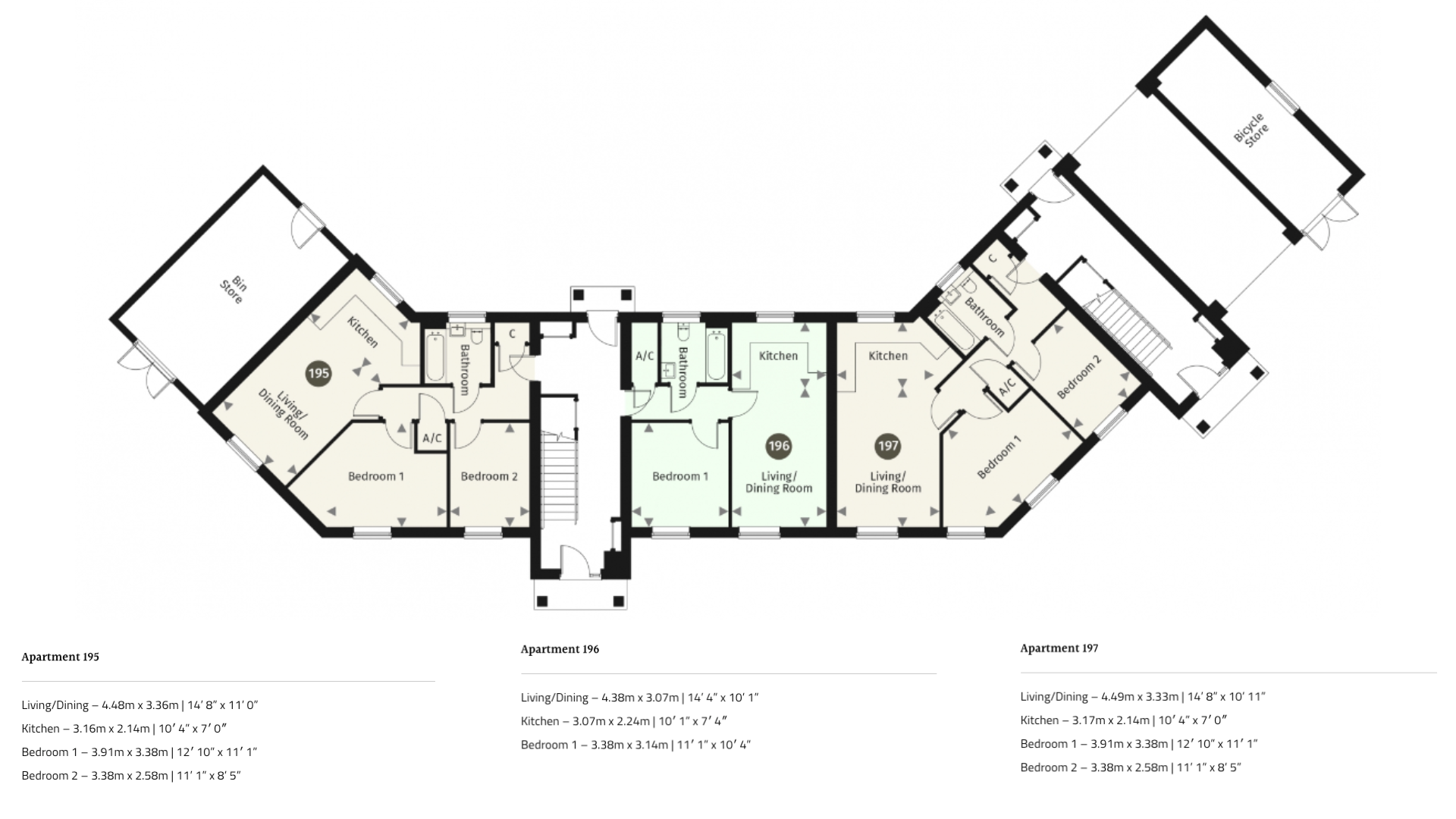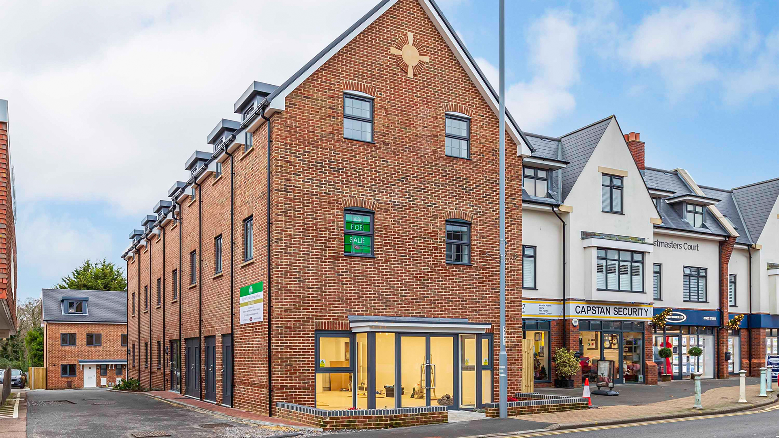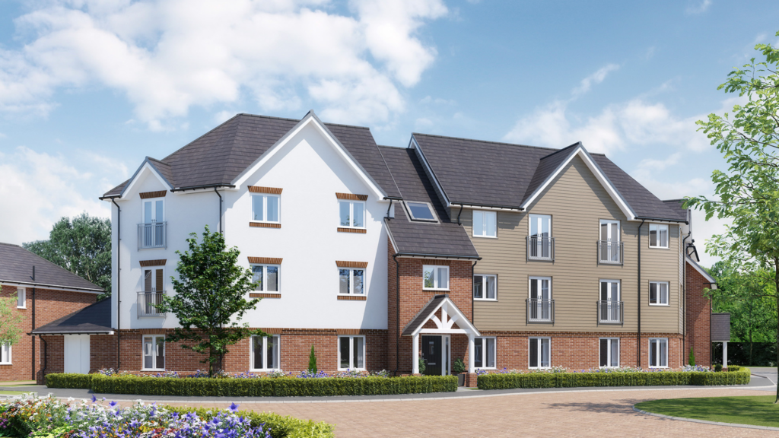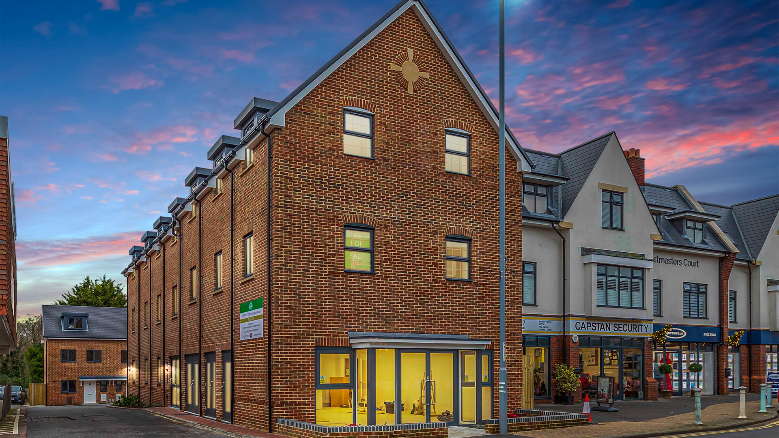Key Features
- Peace of mind with 999 year lease
- Ideal for first time buyers or investors
- Share of the freehold
- No ground rent
- No need to modernise, ready to move in
- Ground Floor Apartment
Property Details
Price: £249,950
Property Size: 659 Sq Ft
Property Type: Apartment
Property Status: For Sale
Bedrooms: 2
Bathrooms: 1
Parking: Allocated Parking
Parking Spaces: 1
Description
Secure your dream home today and we’ll cover your Stamp Duty up to £25,000*
The apartments at Sycamore House feature luxury finishes throughout including contemporary kitchens and bathroom suites. The homes also benefit from an allocated off-street parking space and a cycle store for residents’ use whilst properties on the first and second floor also boast juliette balconies.
In addition to beautiful interiors, residents will be able to enjoy natural beauty outside their homes with two large open green spaces at Potters Wood to explore, as well as Moors Valley Country Park and Forest, and the walks, trails, beaches, delightful villages and hidden gems of the New Forest are just a short distance away. Providing you with the best of town and country living.
Location Details
Name/ No.: 195, Sycamore House
Street: Edmondsham Road
Line 2: Potters Wood
Town / City: Verwood
Postcode: BH31 7PB
What's Nearby
Specification
- Luxury units with soft close cabinet doors and drawers
- Integrated stainless steel electric oven
- Integrated stainless steel 4 burner gas hob with extractor hood
- One-and-a-half bowl sink with chrome mixer tap
- Laminate worktop with upstand and glass splashback above the hob
- Washer/Dryer supplied to kitchen or utility if applicable
- White sanitary ware with contemporary chrome fittings
- Full and half height wall tiling to bathroom
- Heated towel rail to bathroom
- Mirror with integrated light, shaver socket + demister to bathroom
- Coordinating light points and electrical fittings provided in ample quantity throughout plus:
- Recessed ceiling LED downlighters to the kitchen and bathroom
- White switches throughout
- TV, Fibre and SkyQ points provided to home*
- Mains operated smoke, heat and CO detectors with battery back-up
- Wiring for future alarm to individual apartments
* These require a subscription with a service provider. Please speak with a Sales Adviser for more information.
- Dual-zone gas-fired central heating with energy-efficient Worcester combi-boiler
- Radiators with thermostatic radiator valves
- Oak-faced doors with grooves and contemporary chrome lever handles
- Plastered ceilings finished in matt white emulsion
- Moulded architraves with co-ordinated skirting boards in white satin finish
- Walls finished in matt white emulsion
- White PVCu double-glazed doors and windows
- Juliette balcony to selected plots
Communal Areas will also benefit from;
- Video telephone entry system
- Walls and ceilings in matt white emulsion
- External lighting with PIR and dusk-to-dawn sensor with timer
- Carpet to all communal areas
- Allocated parking space in resident’s car park
Additional Media
Mortgage Calculator
Terms and Conditions
The information provided by Penny Farthing's mortgage calculator is for illustrative purposes only and accuracy is not guaranteed.
The values and figures shown are hypothetical and may not be applicable to your individual situation. Be sure to consult a financial professional prior to relying on the results.
Stamp Duty Calculator
Expected Stamp Duty
Disclaimer - for a complete breakdown of stamp duty tax, including for investors and customers with more than one property, visit the government’s website

