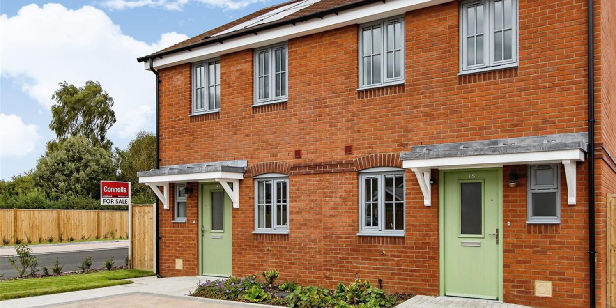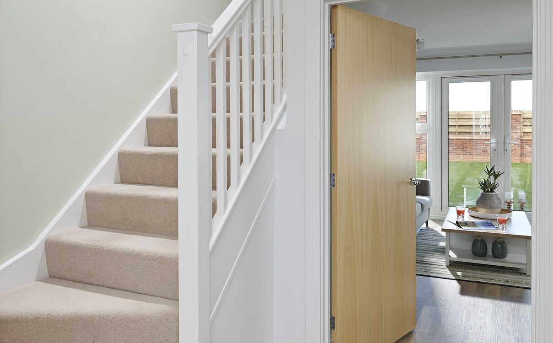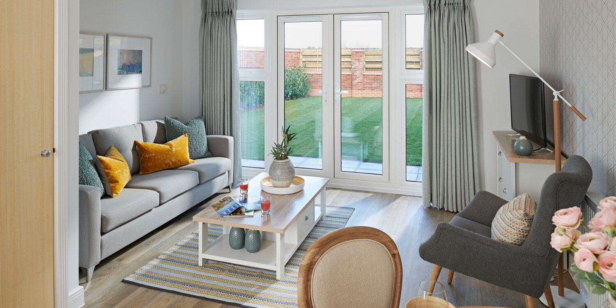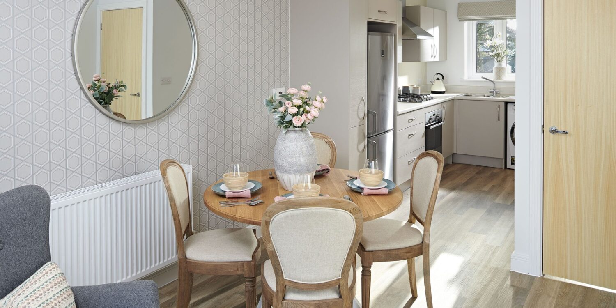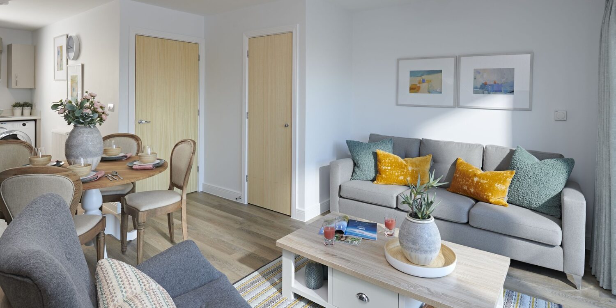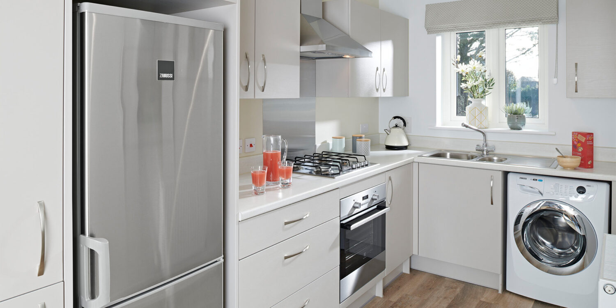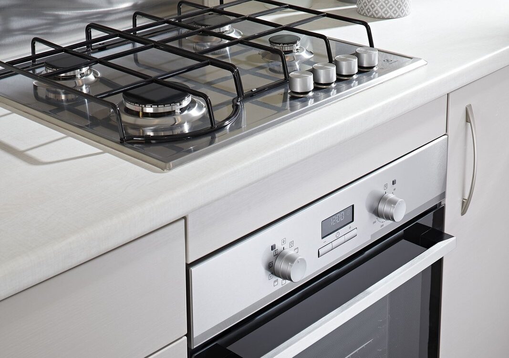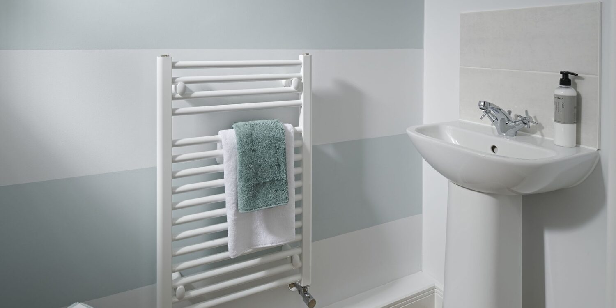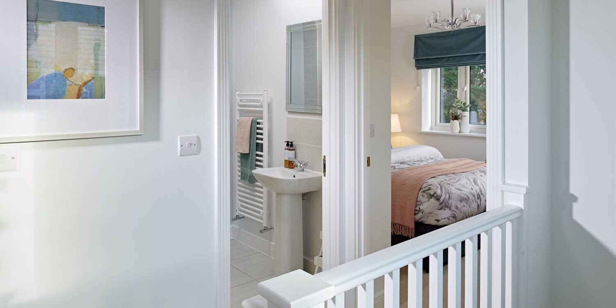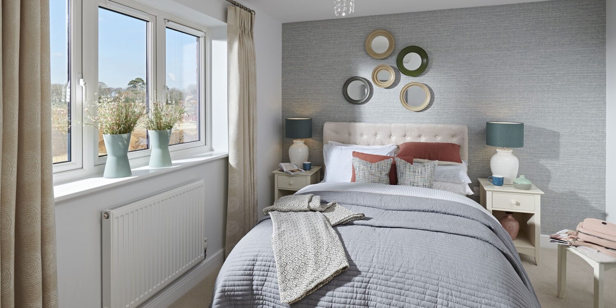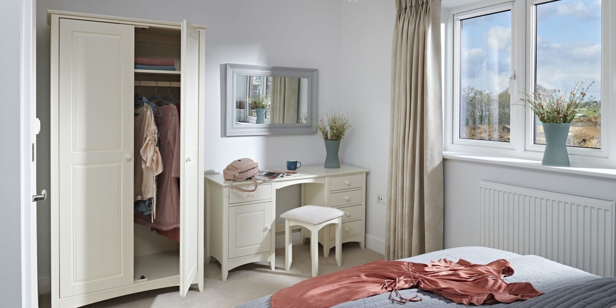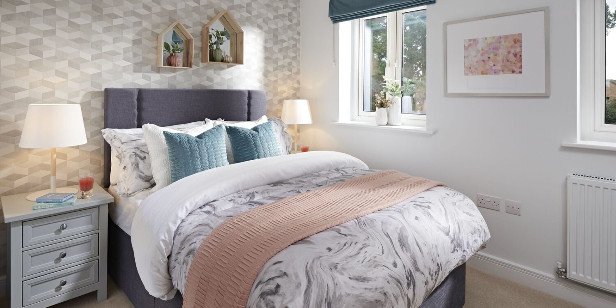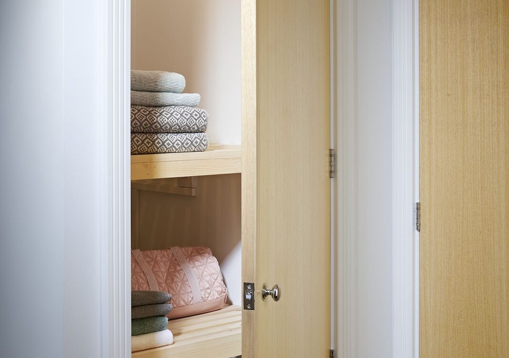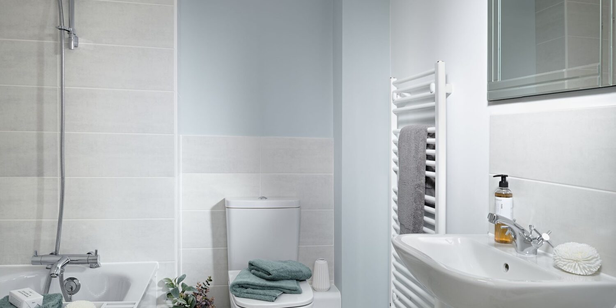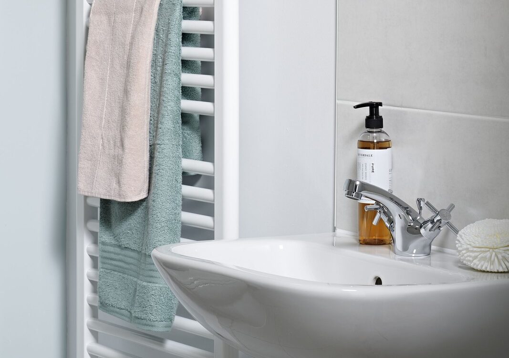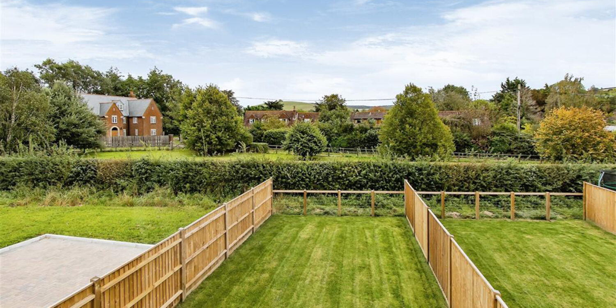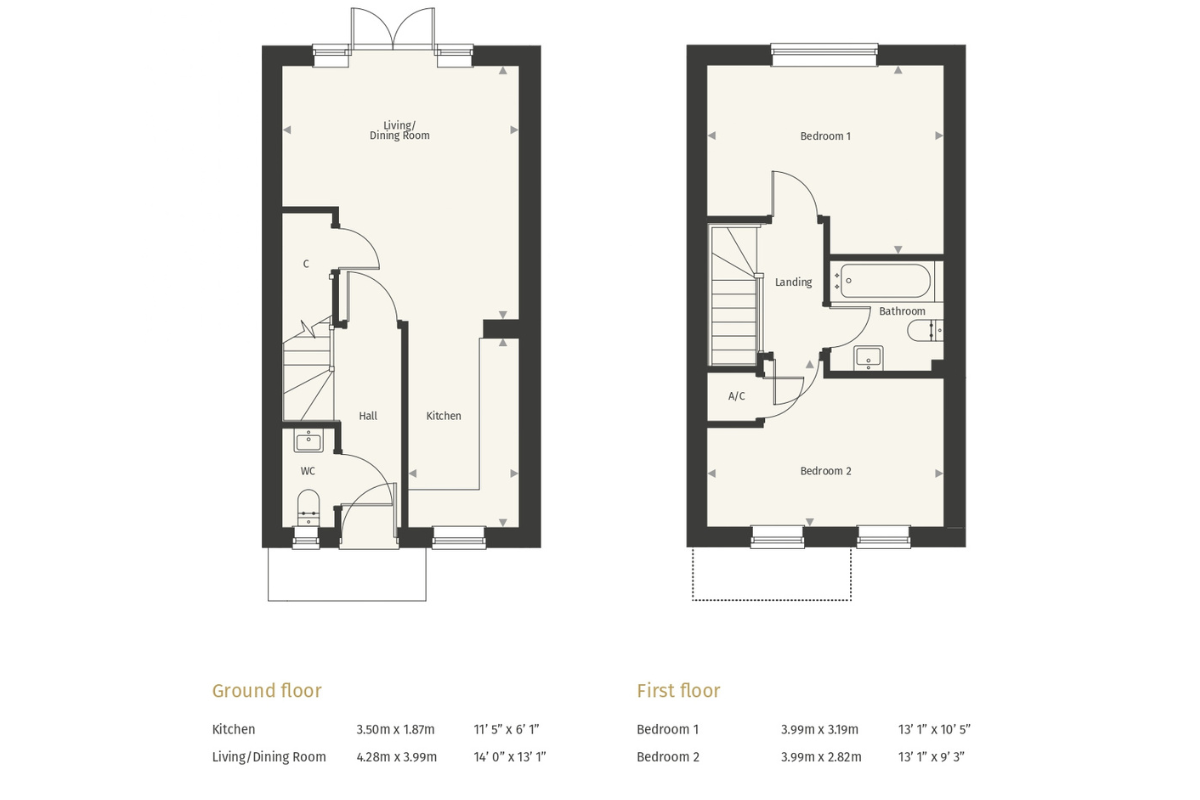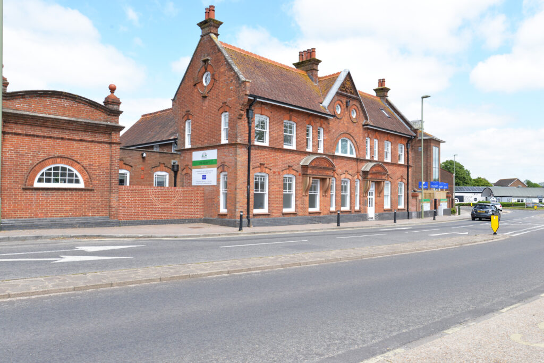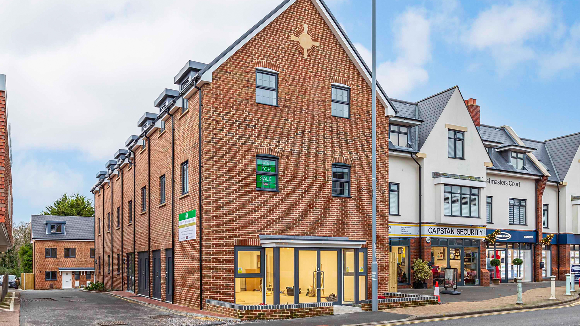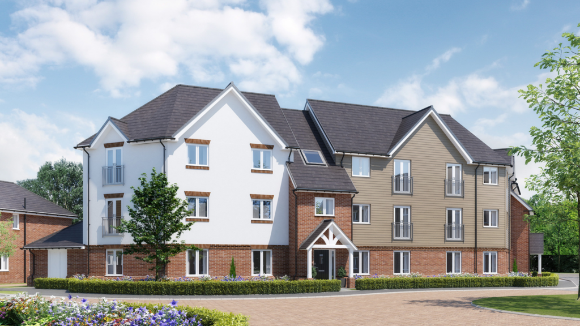Key Features
- Discount Market Unit – Available 20% below market value!
- Perfect starter home with open-plan living
- French doors leading onto the garden
- Two large double bedrooms
- Off-street parking
- This home is ready to move into now
Property Details
Price: £235,000
Property Type: Semi-Detached House
Property Status: For Sale
Bedrooms: 2
Bathrooms: 1
Parking: Off Road Parking
Parking Spaces: 2
Description
A 2 bedroom semi-detached Discount Market Unit offered 20% below market value and is available in partnership with Dorset Council. Click here to find out more. We would encourage all interested parties to get in touch today to check their eligibility.
The Setwood is a spacious 2 bedroom semi-detached home.
On the ground floor, the open plan kitchen/living/dining area is an impressive space with access to the rear garden through beautiful French doors.
On the first floor, there are two generously sized double bedrooms and the beautifully appointed family bathroom complete with a bath with shower over, WC, hand basin and heated towel rail.
The Setwood also benefits from off-street parking.
Plot 22 – Full Market Value – £295,000
Location Details
Name/ No.: 22, The Setwood
Street: Sutton Vw
Line 2: Spring Meadows
Town / City: Fontmell Magna
County: Dorset
Postcode: SP7 0PD
What's Nearby
Specification
- Contemporary kitchen with soft-close cabinet doors and drawers.
- Laminate worktop with upstand and stainless steel splashback above the hob.
- Stainless steel extractor hood.
- Stainless steel electric hob.
- Integrated stainless steel single oven.
- One-and-a-half bowl sink with chrome mixer tap.
- Space for washing machine.
- Full-height wall tiling surrounding the bath.
- Splashback above the basin in the bathroom and WC.
- Bath in white with chrome mixer taps and fittings.
- White sanitary ware with contemporary chrome taps and fittings to the bathroom and WC.
- White switches throughout.
- Recessed LED downlighters to the kitchen.
- TV, Fibre and SkyQ points provided to home*.
- Outside PIR lighting with dusk-to-dawn sensor to the front entrance and door patios.
- Mains-operated smoke and heat detectors with battery backup.
- Wiring for future alarm.
* These vary between housetype and require a subscription with a service provider. Please speak with a Sales Adviser for more information.
- Direct electric panel heaters.
- White heatstore in bathroom.
- Immersion hot water cylinder.
- Timber framed double glazed doors and windows.
- Timber balustrades and handrails to stairs.
- Wood veneer doors with contemporary polished chrome lever handles.
- Moulded architraves with coordinated skirting boards in a white satin finish.
- Walls finished in matt white emulsion.
- Chrome-plated door number to the front door.
- Photovoltaic solar panels to the roof.
- Off-street parking for two cars.
- Brick pavers to drive, and natural slabs to the patio and rear path.
- Outside tap.
Additional Media
Mortgage Calculator
Terms and Conditions
The information provided by Penny Farthing's mortgage calculator is for illustrative purposes only and accuracy is not guaranteed.
The values and figures shown are hypothetical and may not be applicable to your individual situation. Be sure to consult a financial professional prior to relying on the results.
Stamp Duty Calculator
Expected Stamp Duty
Disclaimer - for a complete breakdown of stamp duty tax, including for investors and customers with more than one property, visit the government’s website

