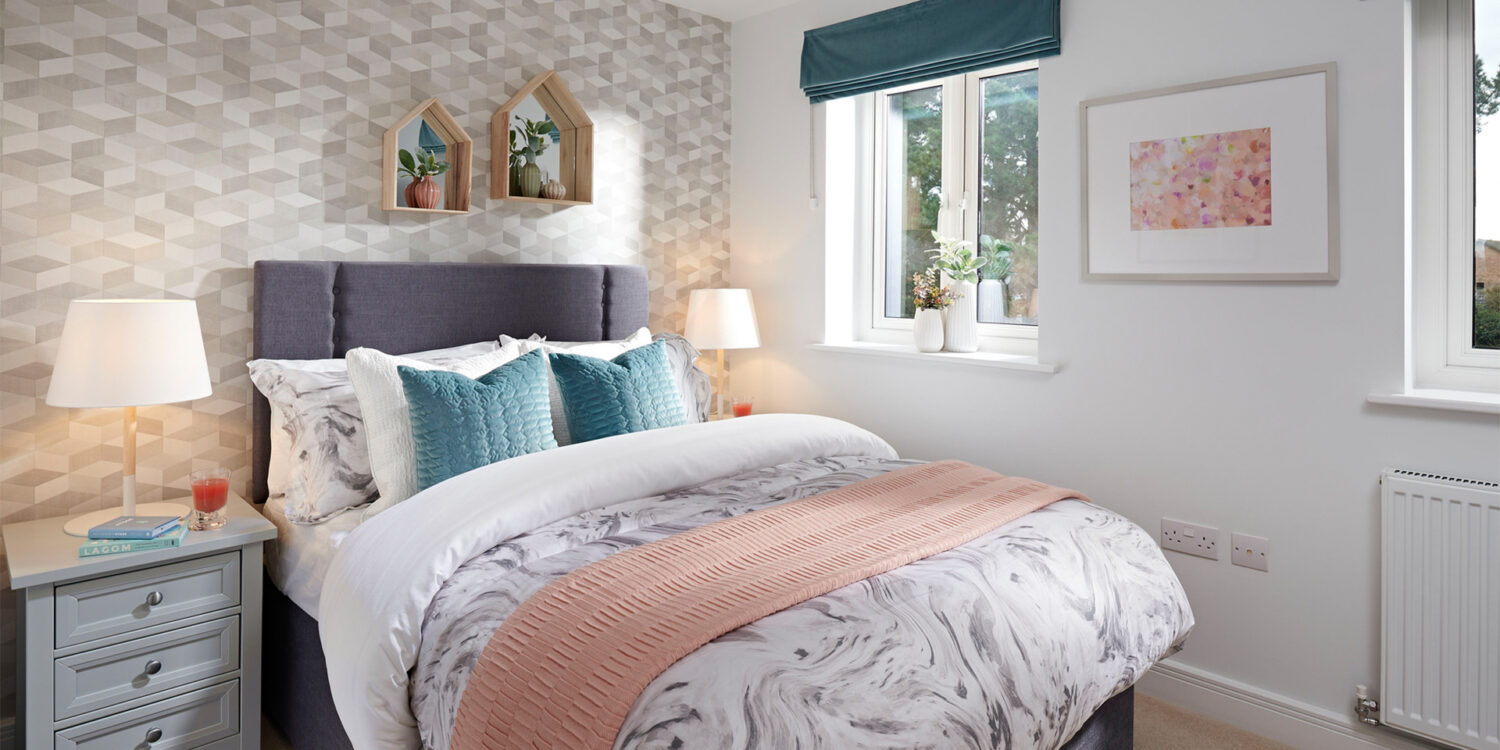Key Features
- A large cosy living room is found at the front of the property
- The open-plan kitchen/dining area boasts a spacious utility cupboard
- French doors leading onto the garden
- Spacious bedroom 1 with an en suite
- Includes two off-road parking spaces
Property Details
Price: £395,000
Property Type: Semi-Detached House
Property Status: For Sale
Bedrooms: 3
Bathrooms: 2
Parking: Off Road Parking
Parking Spaces: 2
Description
Welcome to The Fernwood, a delightful 3-bedroom semi-detached house nestled in the charming community of Oakwood Grove. This exquisitely designed home seamlessly combines sophistication and practicality, making it an excellent choice for families and individuals in search of a premium living experience. The property boasts generous living spaces, a contemporary kitchen, cosy bedrooms, elegant bathrooms, ample storage solutions, and dedicated parking. The Fernwood offers a lifestyle of ease and comfort.
The ground floor is thoughtfully designed to create a warm and functional living environment. As you step inside, you are welcomed by a spacious living room, ideal for family relaxation or hosting guests. The open-plan kitchen and dining area provide a flexible space for family meals and social events. The kitchen is fitted with modern appliances and ample storage, catering to all your culinary needs. Additionally, the ground floor includes a utility area and a convenient WC, enhancing the home’s practicality.
The first floor comprises three well-designed bedrooms, offering comfortable and private spaces for rest and relaxation. The master bedroom features built-in wardrobes and an en suite bathroom, providing a private sanctuary for unwinding after a busy day. The second and third bedrooms are also spacious and adaptable, perfect for family members, guests, or a home office. A stylish family bathroom serves the first floor, ensuring convenience for all residents. With multiple storage cupboards thoughtfully integrated, the first floor helps keep your home organised and clutter-free.
Location Details
Name/ No.: 33, The Fernwood
Street: Oakwood Grove
Town / City: Alderholt
County: Dorset
Postcode: SP6 3FL
What's Nearby
Additional Media
Mortgage Calculator
Terms and Conditions
The information provided by Penny Farthing's mortgage calculator is for illustrative purposes only and accuracy is not guaranteed.
The values and figures shown are hypothetical and may not be applicable to your individual situation. Be sure to consult a financial professional prior to relying on the results.













